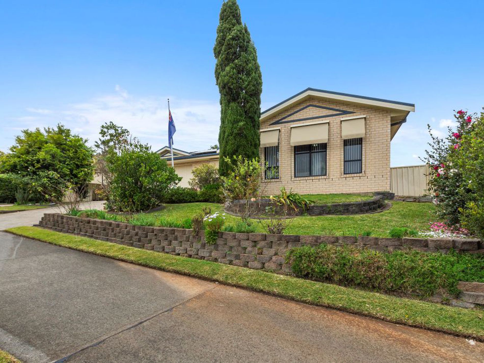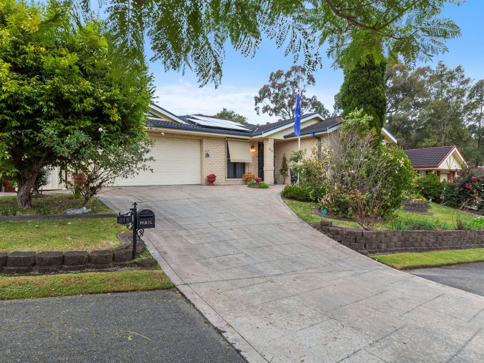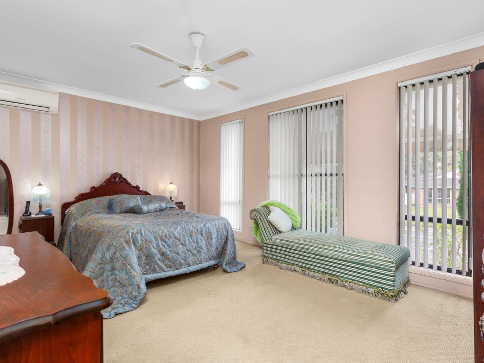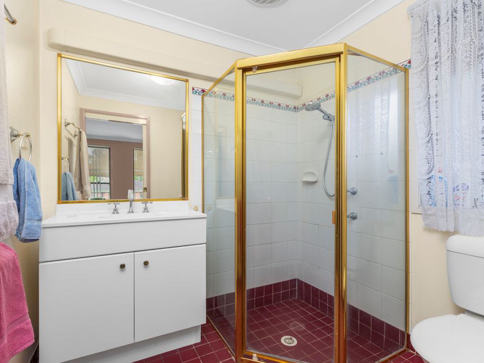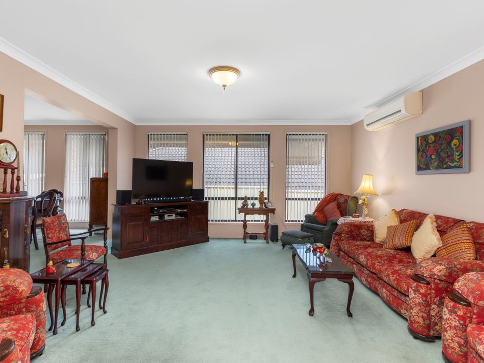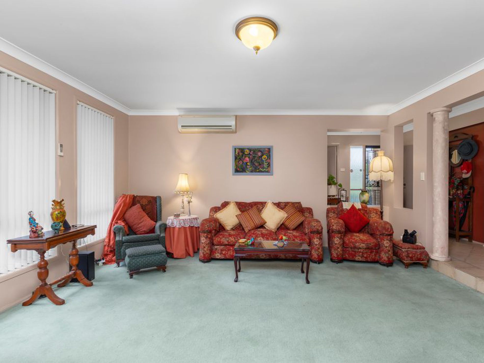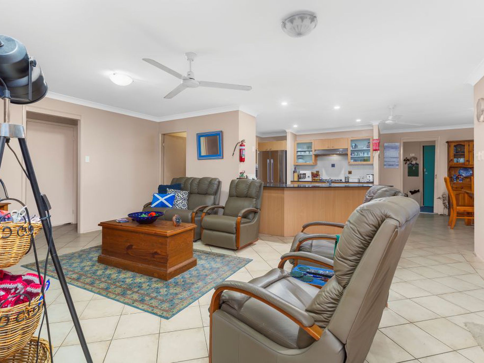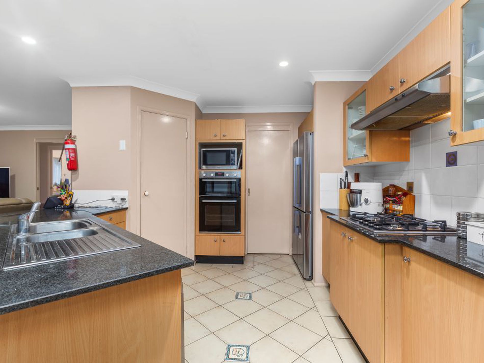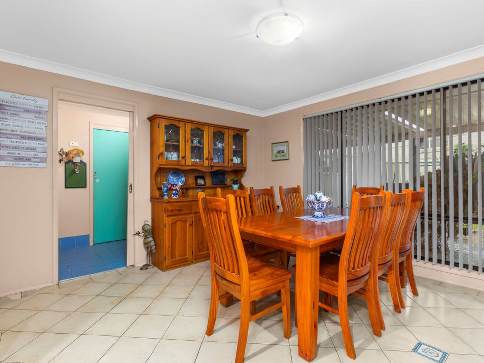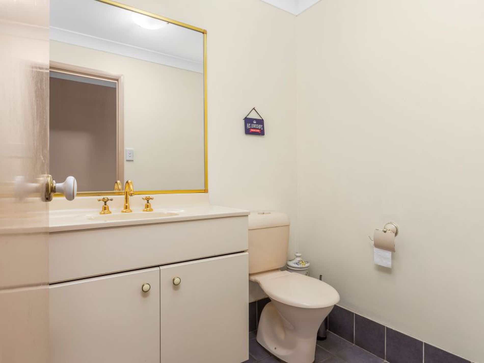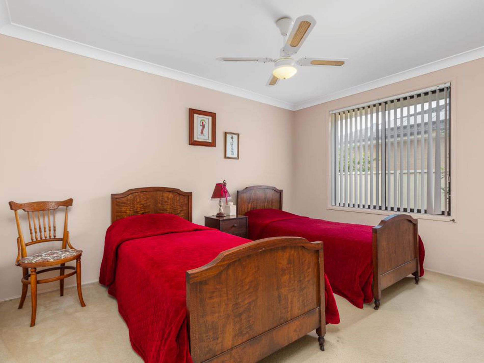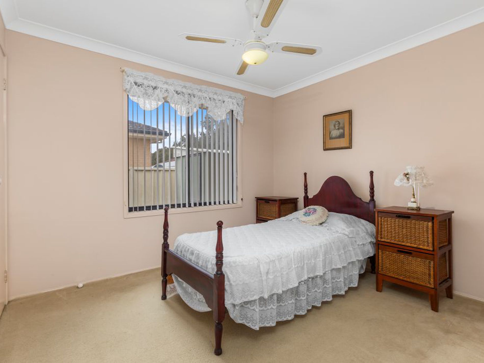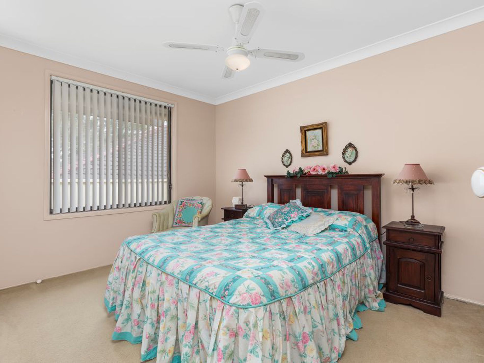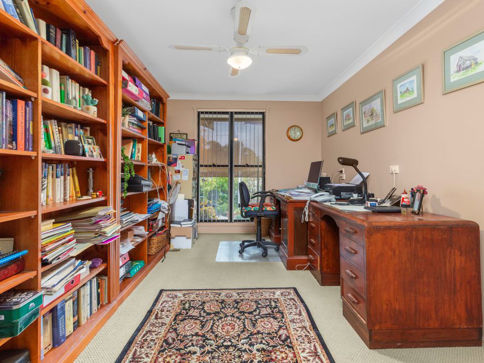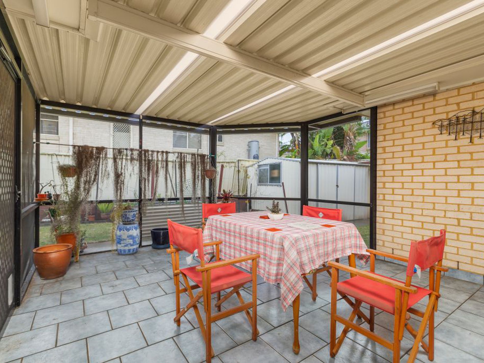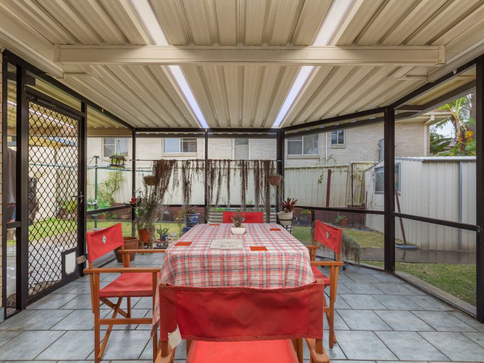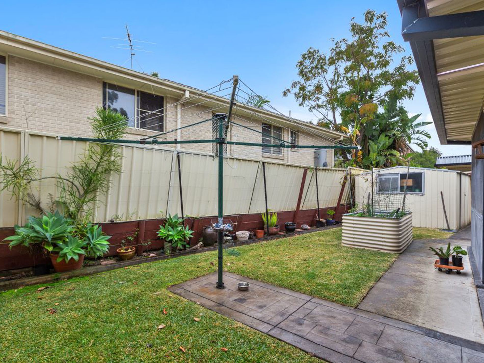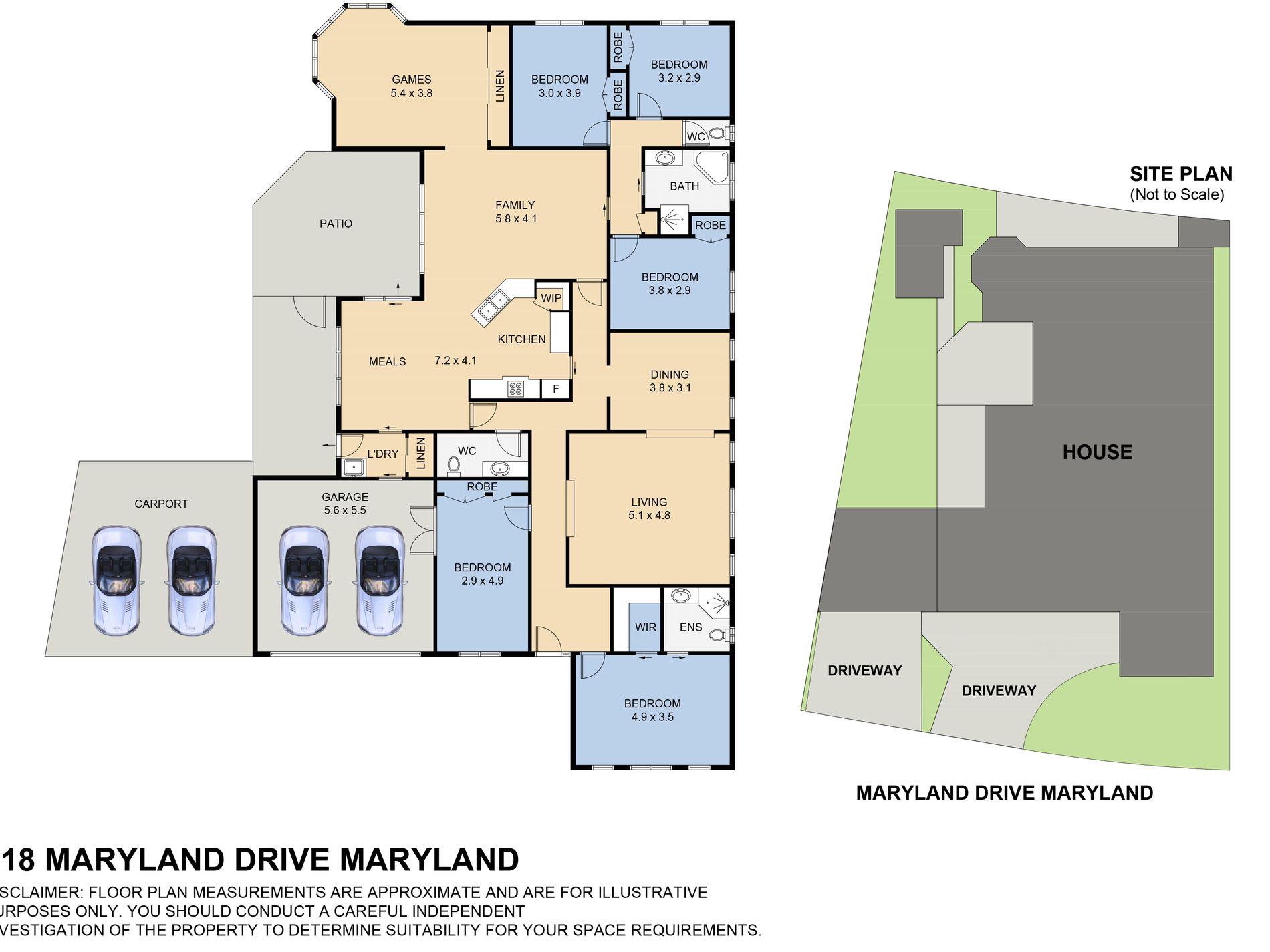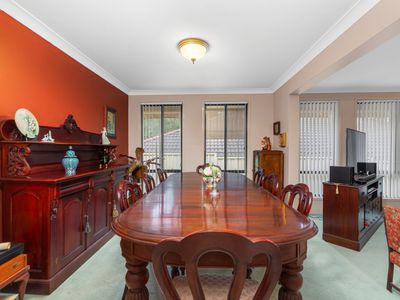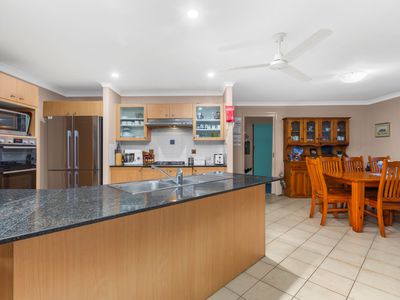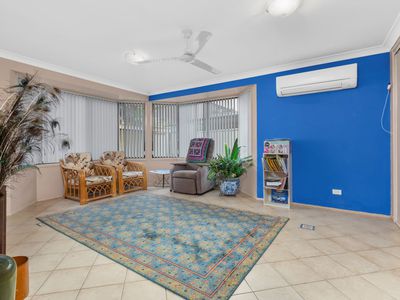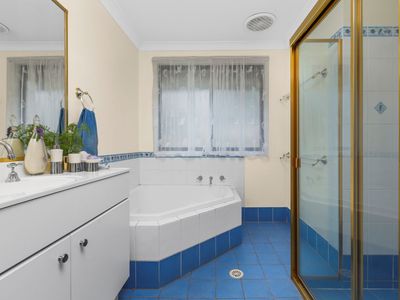If you’re a family looking to upsize, this brick veneer and tile home is not one to miss! Set on a block size of Approximately 702m2, offering a perfect blend of comfort, functionality, and space. This beautifully designed home features 5 bedrooms all with ceiling fans, 4 have built in wardrobes. The master bedroom features a walk-in wardrobe, ensuite, reverse cycle air conditioner & ceiling fan. The main bathroom has a large corner bath, shower & vanity plus separate WC. The large open plan living, flows effortlessly onto the covered patio area, perfect for the family gathering. The impressive layout with multiple living areas is a standout, ideal for growing family or multi-generational living.
Features Include:
- 5 bedrooms all with ceiling fans, 4 have built-ins
- Master bedroom has walk-in, ensuite, ceiling fan & RC A/C
- Main bathroom has large corner bath, shower & vanity
- Kitchen has stone benchtops, WIP, dishwasher plus gas stove top
- Formal lounge, family room plus separate rumpus room, 3 * WC’s
- Solar panels have been installed plus back up battery
- Double garage with auto door and internal access plus double carport
With too many features to list an inspection is a must. Located approximately, 350m to Fletcher Shopping Village, approx. 1.2km to Bishop Tyrrell Anglican College, approx.1.8km to Maryland Tavern, approx. 6km to the University of Newcastle Callaghan Campus, and approx. 7.3km to the start of the Hunter Express Way & Pacific Motor way.
This home delivers incredible versatility for the modern family lifestyle, whether you’re entertaining friends, relaxing with loved ones or needing separate spaces to work or unwind, this home ticks all the boxes.
*DISCLAIMER*
All information in our marketing material has been obtained from sources we believe are reliable, however, perspective purchasers are advised to carry out their own investigations. Floor plans and site plans including boundaries are approximate and are for illustration purposes only.
- Reverse Cycle Air Conditioning
- Built-in Wardrobes
- Dishwasher
- Solar Panels

