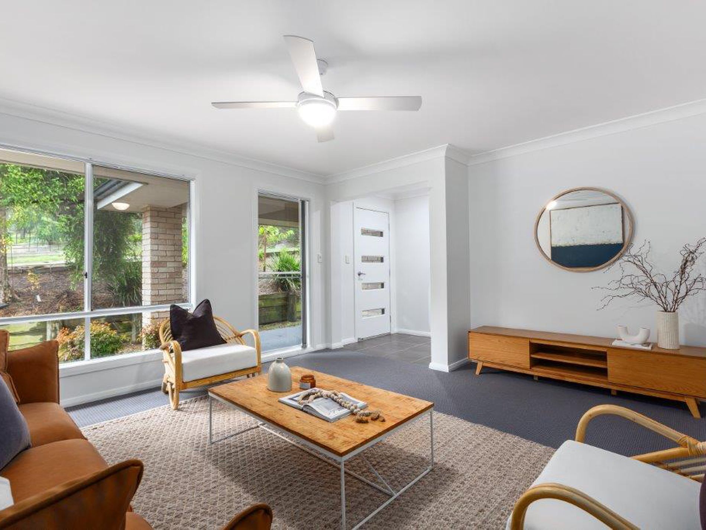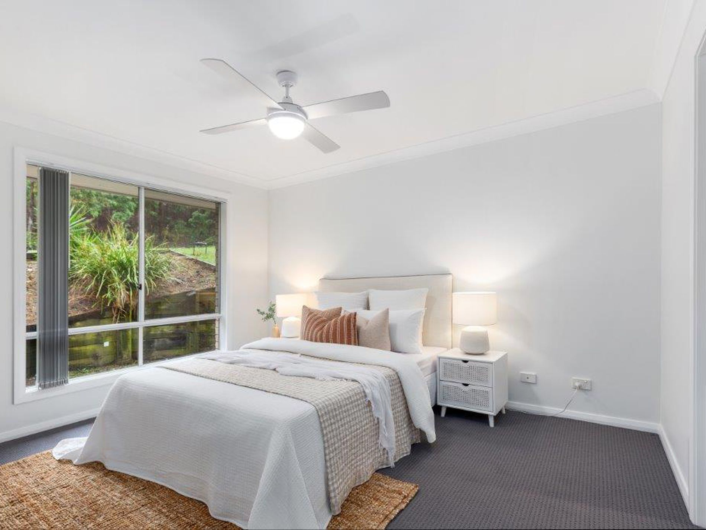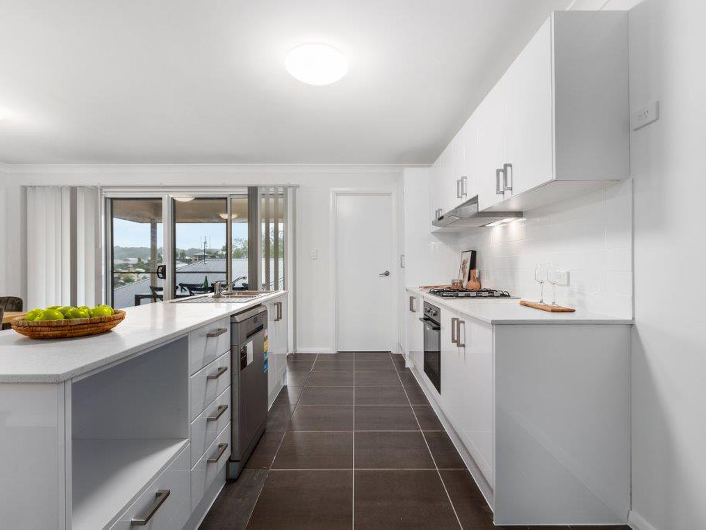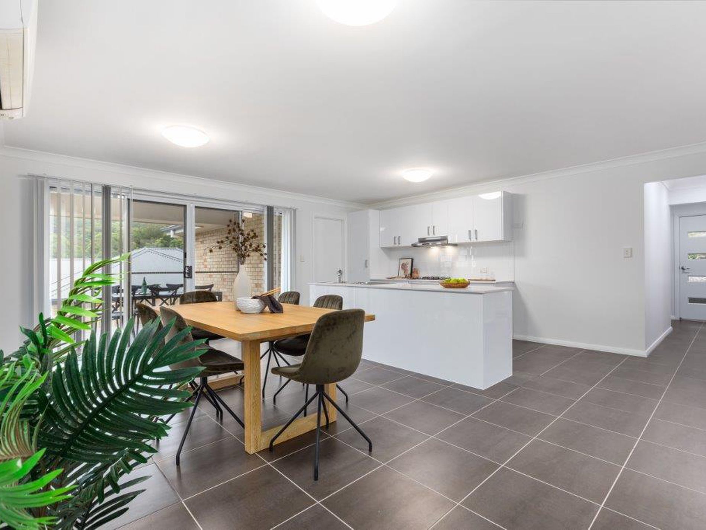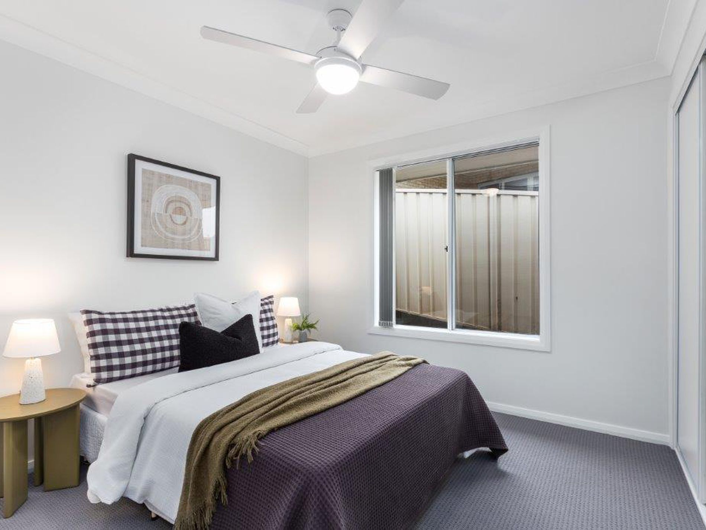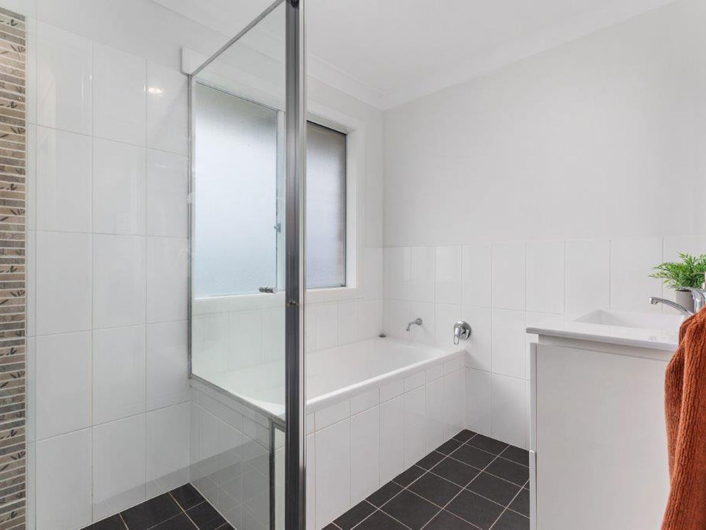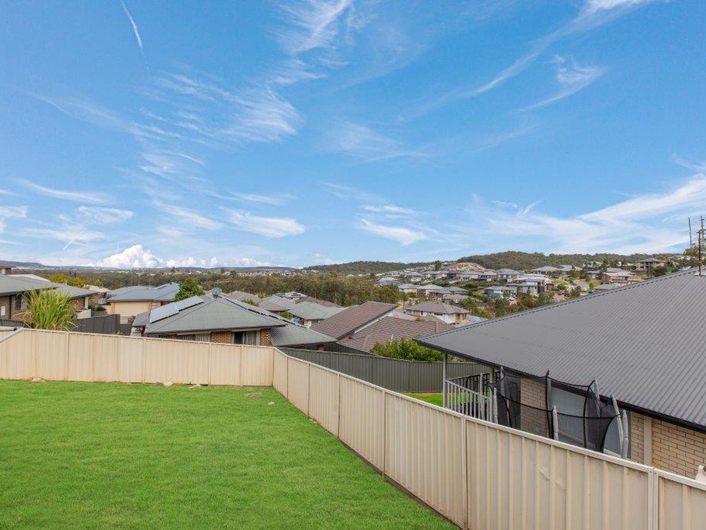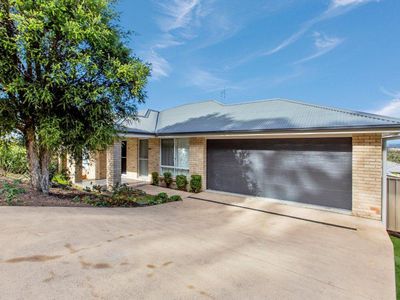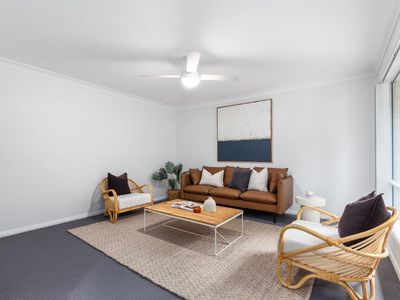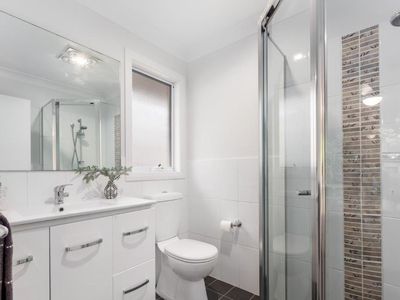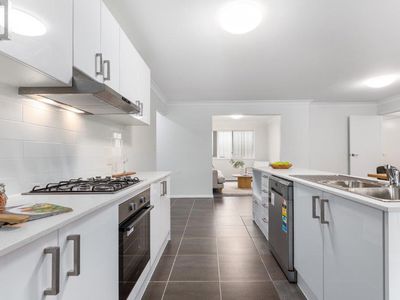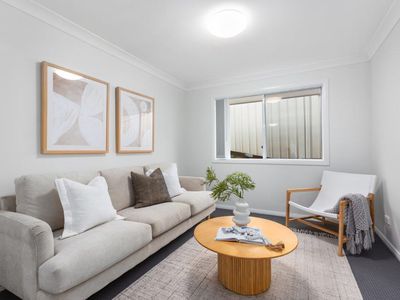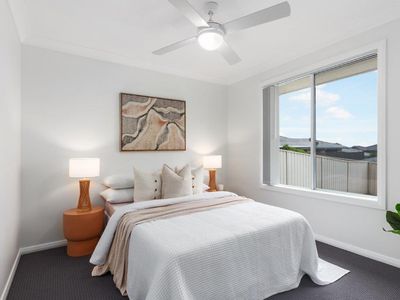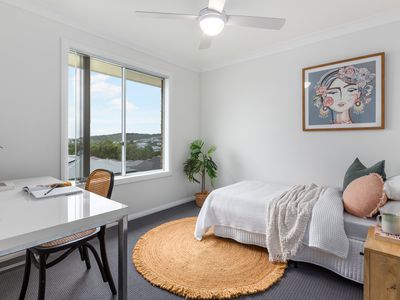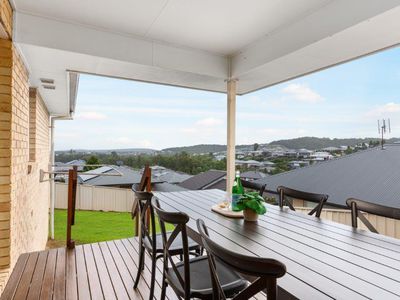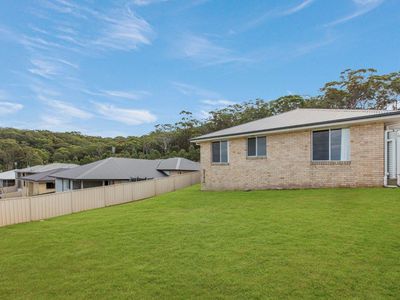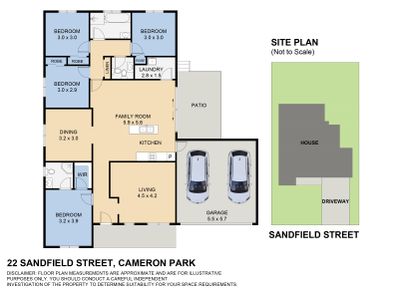If you’ve been dreaming of a beautiful home that combines comfort, space, & a fantastic location, then look no further! Set in a quiet cul-de-sac in the sought-after subdivision of Cameron Park, this beautifully presented property is situated amongst quality built homes. Perfect for the growing family, or the investor, this 4-bedroom home features a formal lounge room, media room plus kitchen, dining/family room. This beautiful property has been recently painted throughout with new carpet installed. The undercover rear deck provides the ideal setting for entertaining with a great outlook.
Features include:
- 4 bedrooms, 3 with built ins and all with ceiling fans,
- Main bedroom has En-suite and walk in robe
- New carpet throughout
- Bathroom with separate bath and shower, & separate W/C
- Formal lounge plus Media room.
- Modern kitchen with stone benchtops dishwasher & gas stove
- Open plan kitchen, dining and family room, with R/C Air conditioner
- Double garage with auto door and internal access
- Undercover deck with fully fenced yard
Conveniently located approximately 5.3km to Cameron Park Plaza with shops and cafes, and approx. 12.3km to John Hunter Hospital. Set on an approximate 577sqm block, this property is not one to miss!
*DISCLAIMER*
All information in our marketing material has been obtained from sources we believe are reliable, however, perspective purchasers are advised to carry out their own investigations. Floor plans and site plans including boundaries are approximate and are for illustration purposes only.



