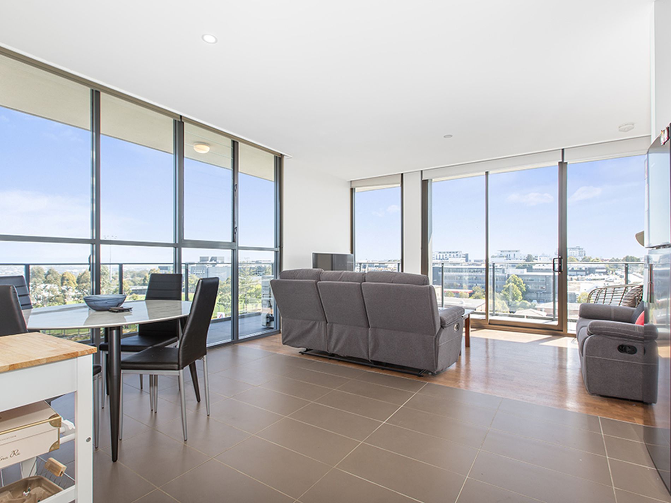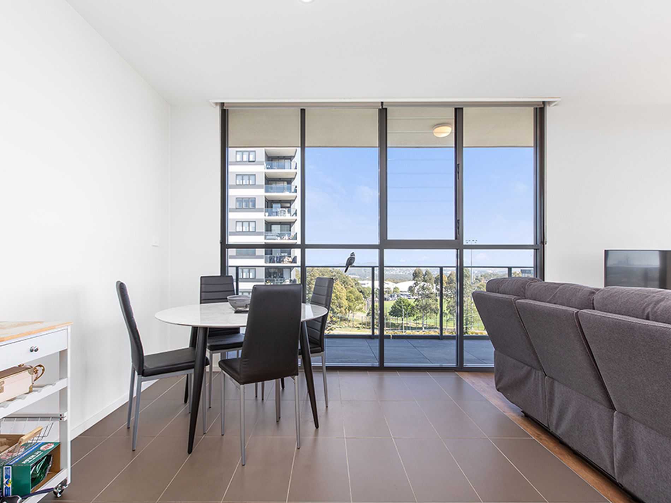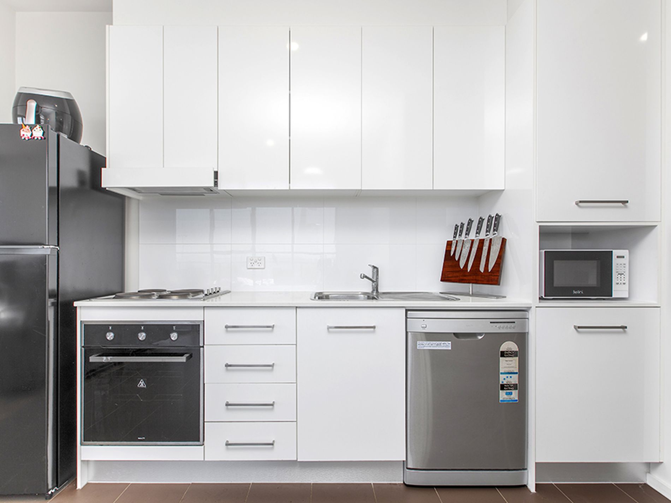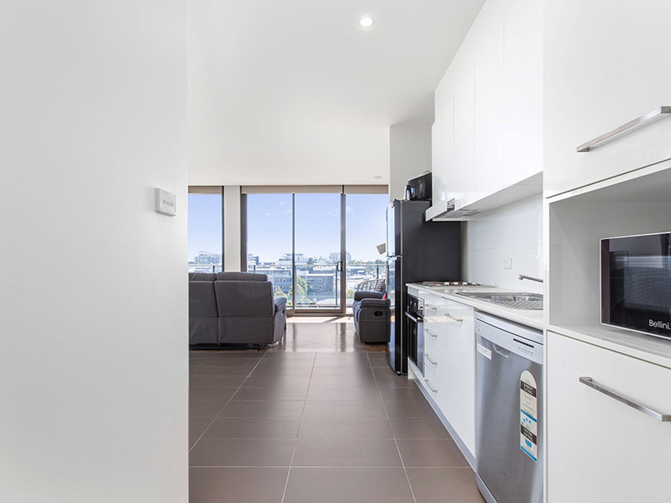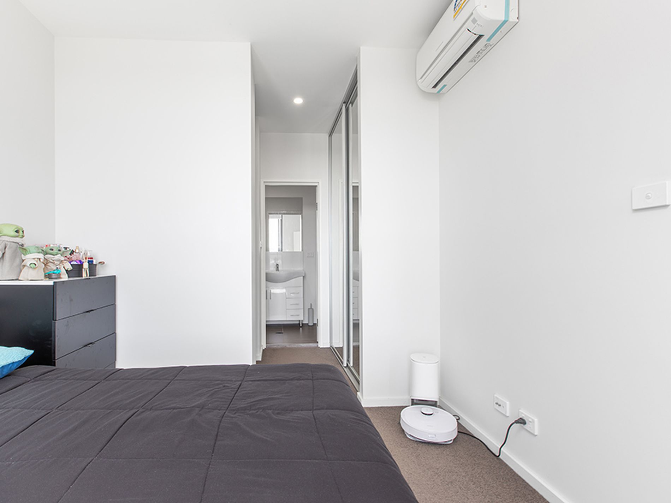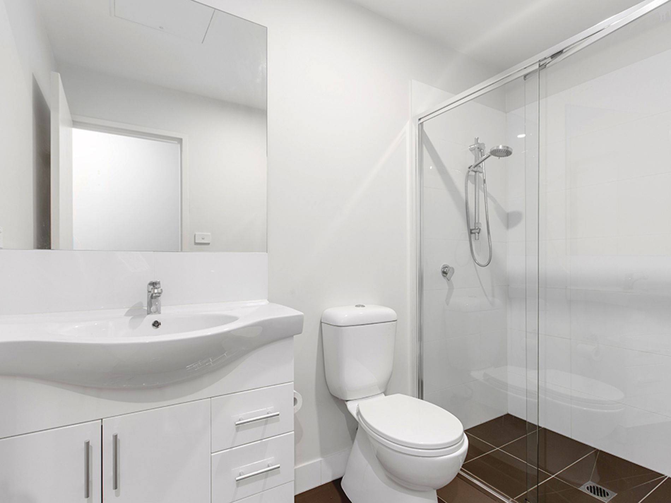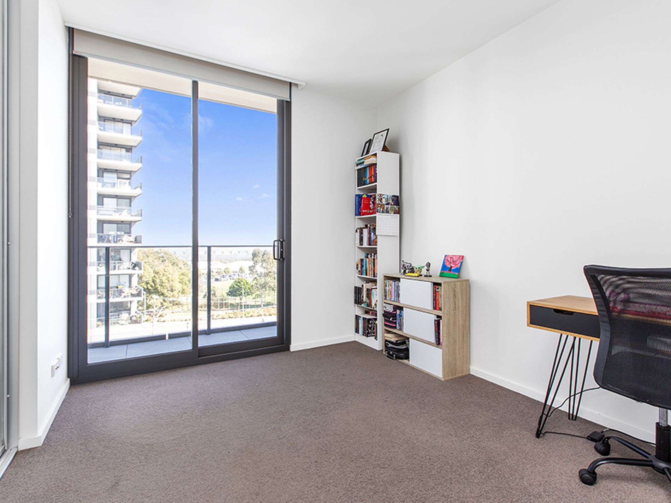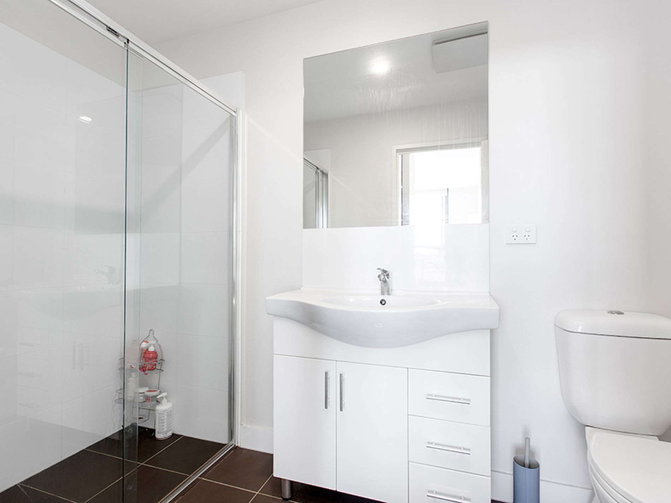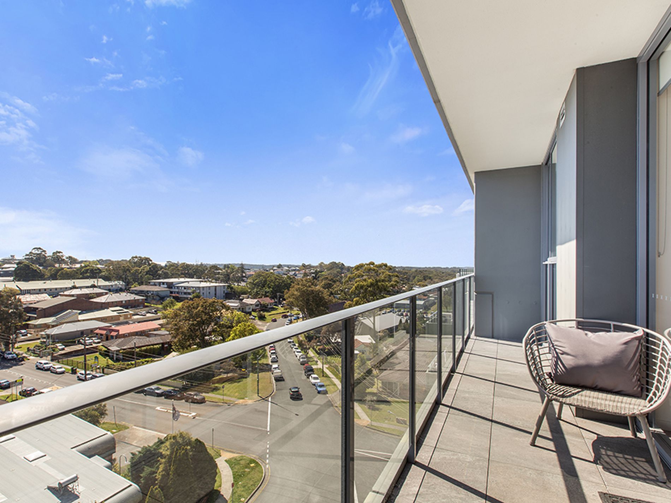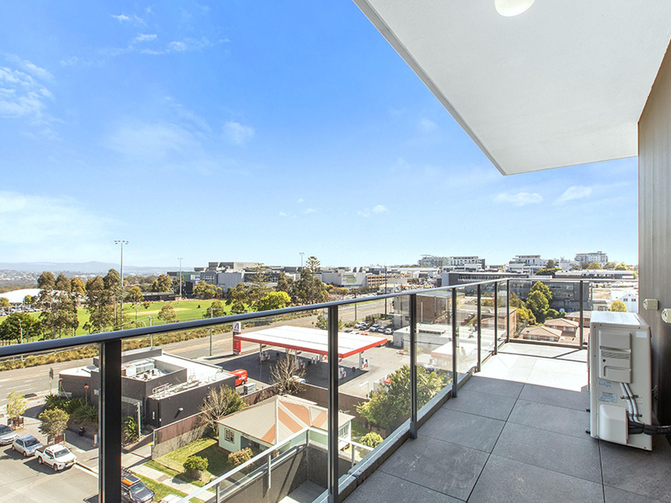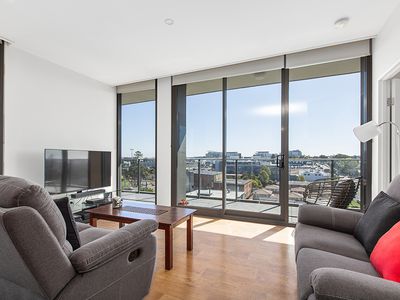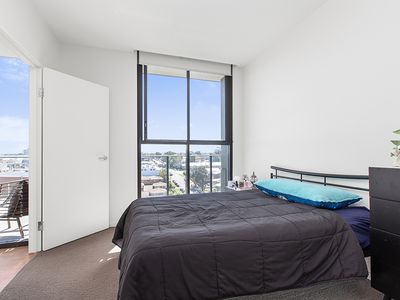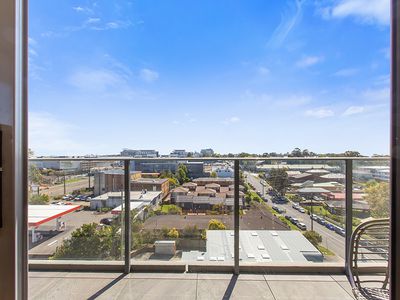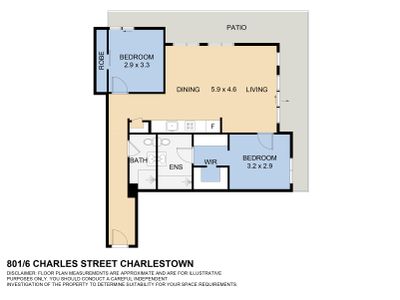This executive penthouse apartment boasts a generous floor plan, in a prime location. The north-facing aspect ensures a bright & airy atmosphere throughout the day, creating a warm & inviting ambiance.
Featuring 2 bedrooms, both with built-in wardrobes and reverse-cycling air-conditioners. The main bedroom also has an ensuite & a walk-in wardrobe as well. With the open-plan living design, you will be able to utilise the warmth of the sun all year round! The kitchen is equipped with Caesarstone benchtops, stainless steel dishwasher, & electric cooktop & oven.
The apartment also features a balcony, perfect for enjoying a morning coffee with views.
Other features include:
• 2 bedrooms with large built ins, main with ensuite
• Open plan living room with RC air conditioner
• Stainless steel appliances
• Washing machine/dryer included
• Secure undercover parking for 1 car
• John Hunter hospital approx. 7.9km
• Beautiful Redhead Beach approx. 6.6km
Centrally located in the heart of Charlestown this Penthouse apartment is not one to miss! With Charlestown Square located approximately 450m away, close to schools & public transport. Don’t miss out on this incredible opportunity to call this 2-bedroom apartment your home!
Give one of our friendly team a call today for further information.
*DISCLAIMER*
All information in our marketing material has been obtained from sources we believe are reliable, however, perspective purchasers are advised to carry out their own investigations. Floor plans and site plans including boundaries are approximate and are for illustration purposes only.
- Reverse Cycle Air Conditioning
- Balcony
- Secure Parking
- Built-in Wardrobes
- Dishwasher

