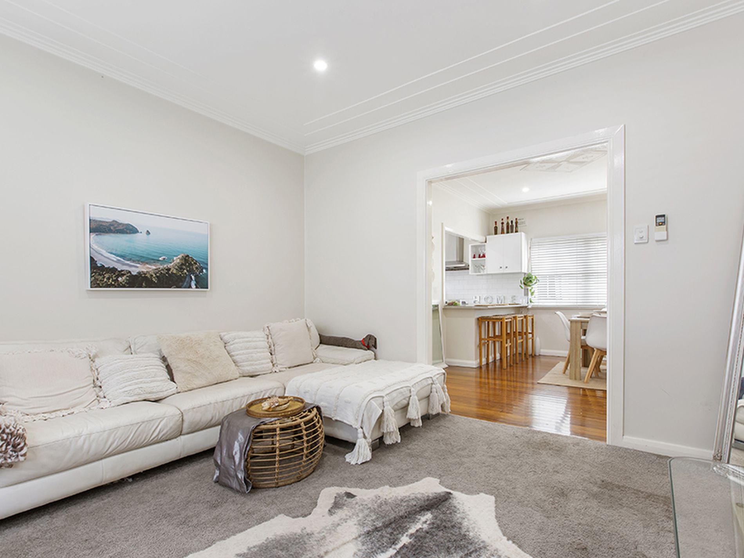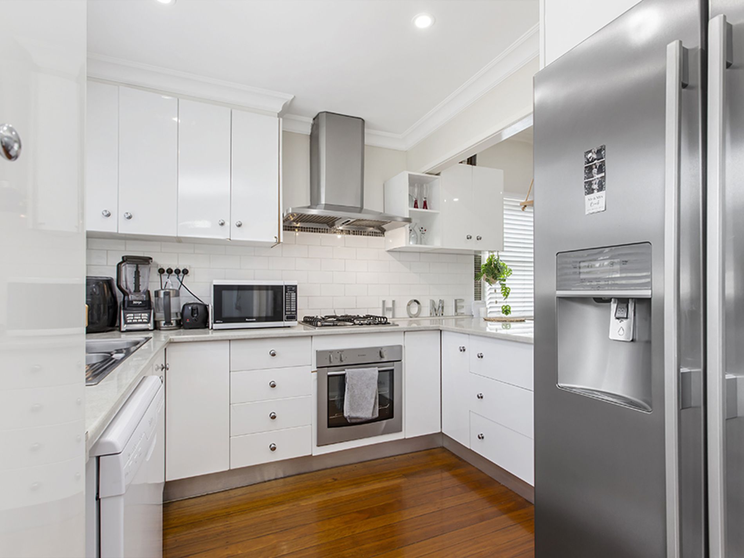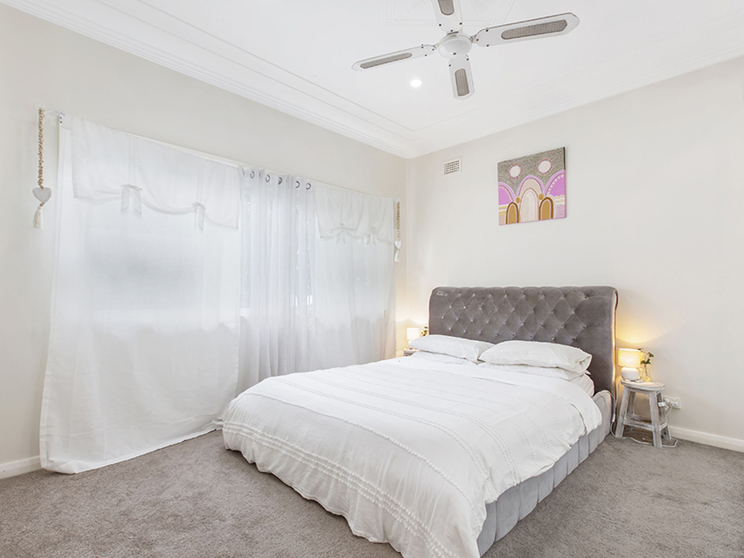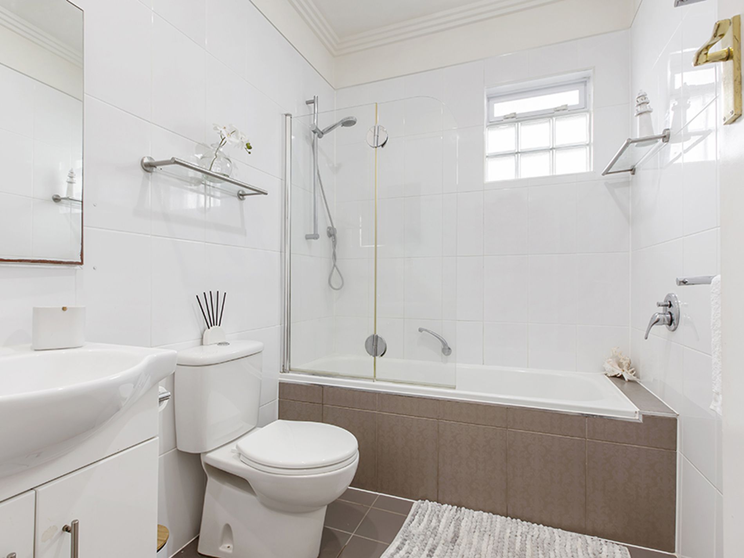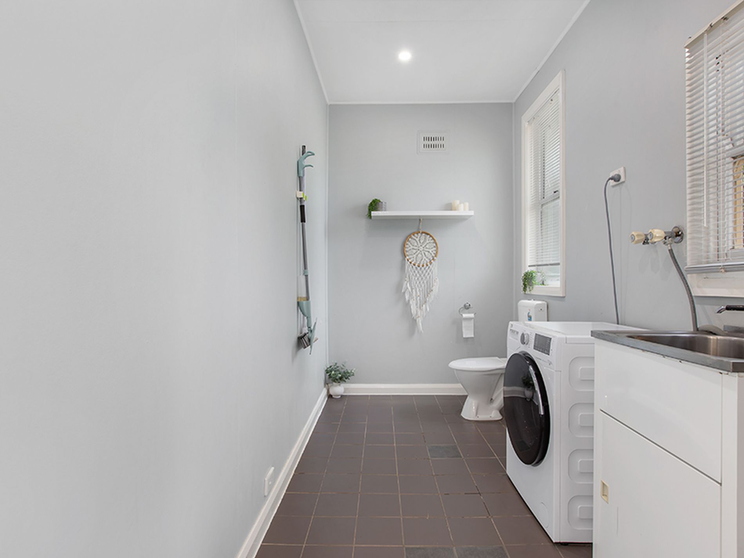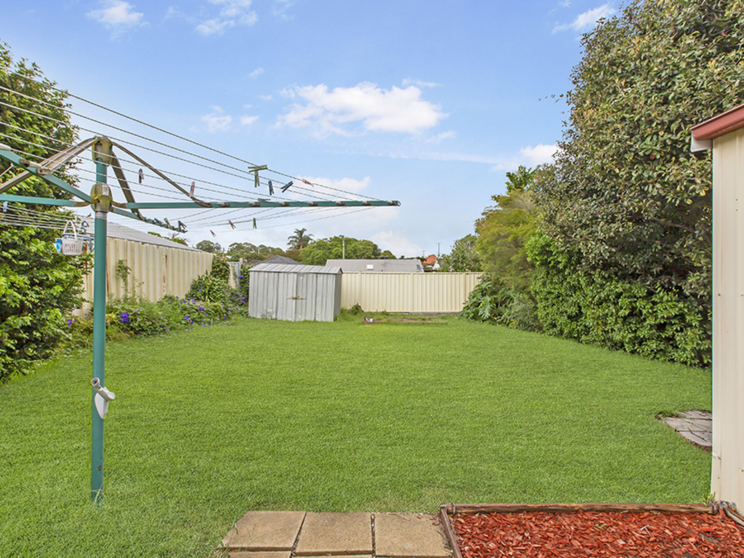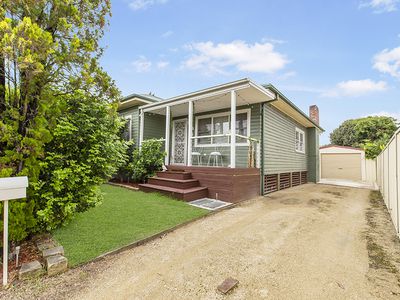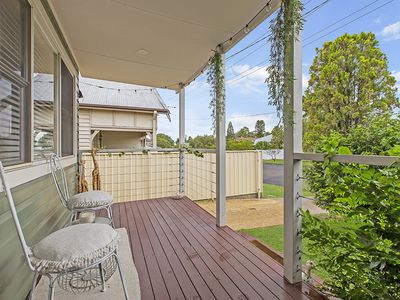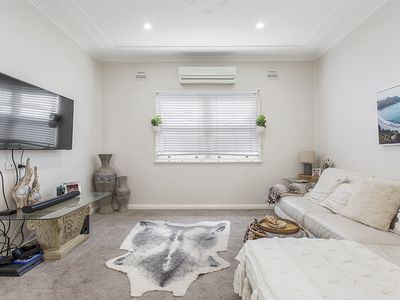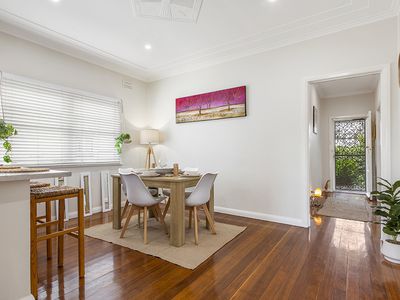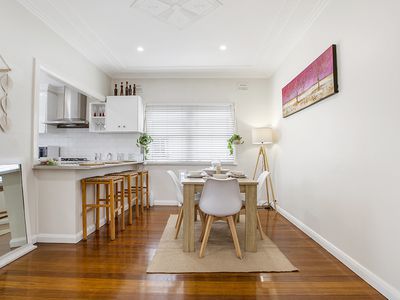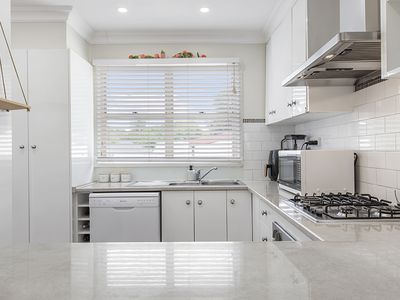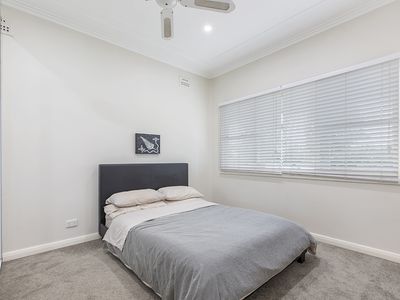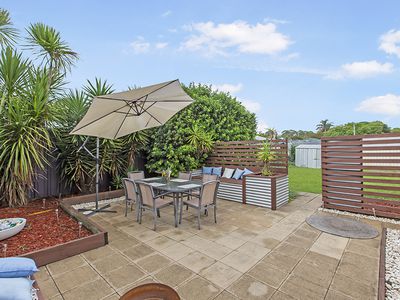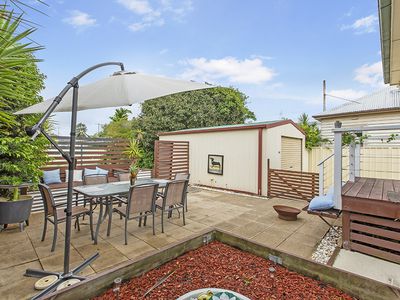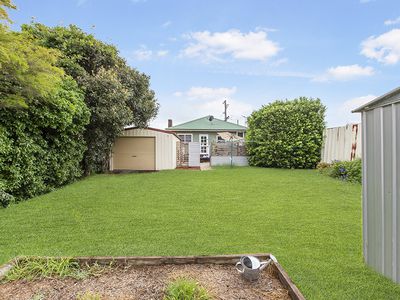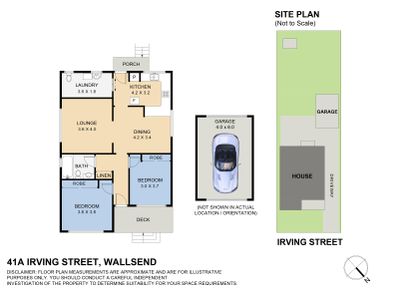If you are a first home buyer, an investor wanting to build your portfolio, or even looking to downsize, then look no further than 41a Irving Street, Wallsend! This beautifully presented 2 bedroom home has established hedges at the front of the home, offering plenty of privacy as you sit & relax on the front undercover verandah. With timber floorboards throughout the entry & living area, the home flows into a separate loungeroom. Offering an outdoor entertaining area & driveway access to a single lockup garage, this home is sure to impress.
Other features include:
• 2 double bedrooms, both with fans & built-in wardrobes
• Separate dining & lounge room
• Lounge room has a R/C air conditioner
• Modern bathroom with shower over bath
• Updated kitchen with gas cooktop & dishwasher
• Large internal laundry, with 2nd W/C
• Outdoor paved entertaining area
• Single lock up garage, with drive through access to the backyard
• Fenced yard at rear of home, perfect for kids & pets
Approximately 1.1 km to Wallsend Shopping Village, approx. 1km to the Newcastle Link Rd Freeway, & approx. 12km to the beautiful shorelines of Nobbys Beach. This lovely home is certainly not one to be missed. Call one of our friendly staff today for more information!
*DISCLAIMER*
All information in our marketing material has been obtained from sources we believe are reliable, however, perspective purchasers are advised to carry out their own investigations. Floor plans and site plans including boundaries are approximate and are for illustration purposes only.




