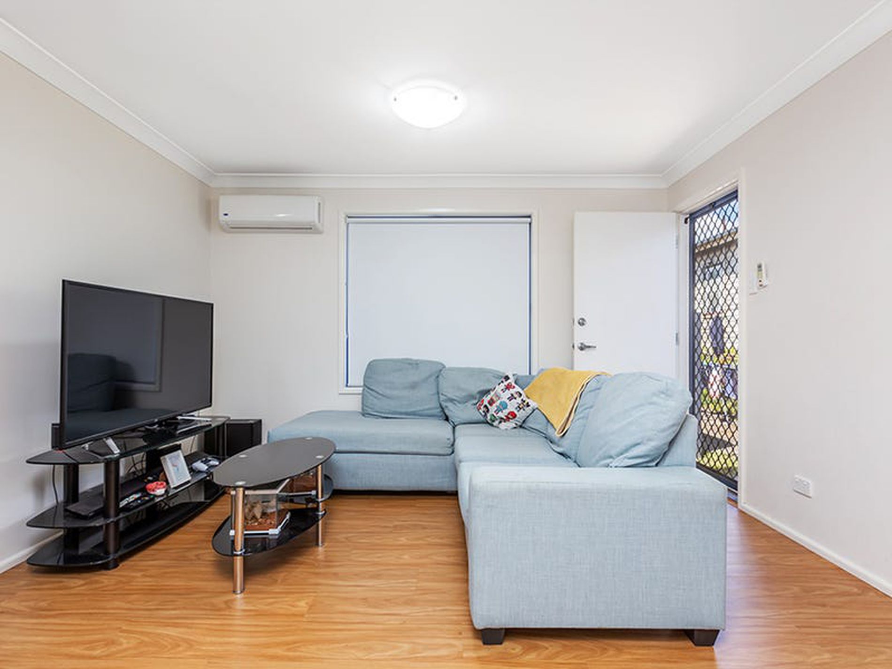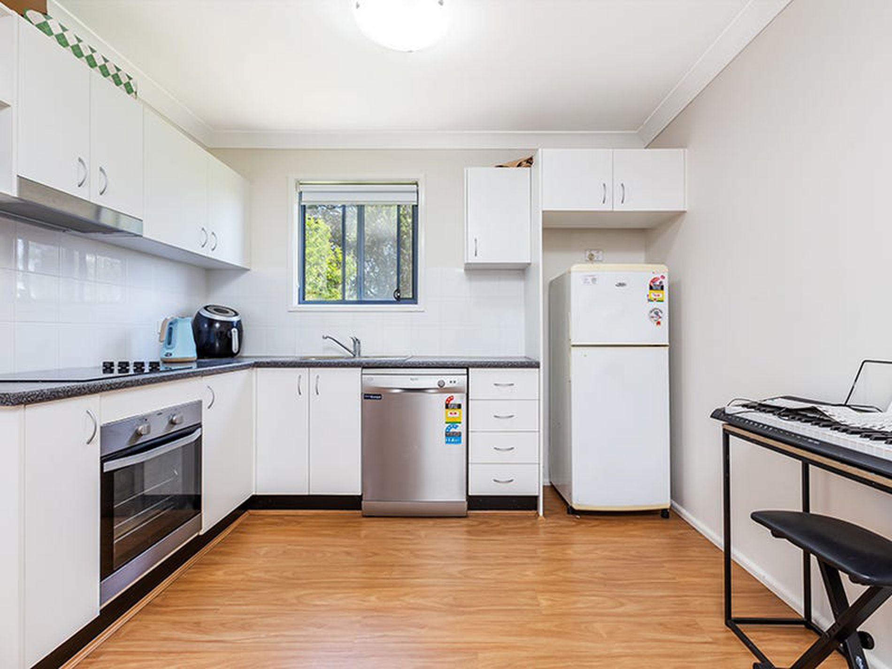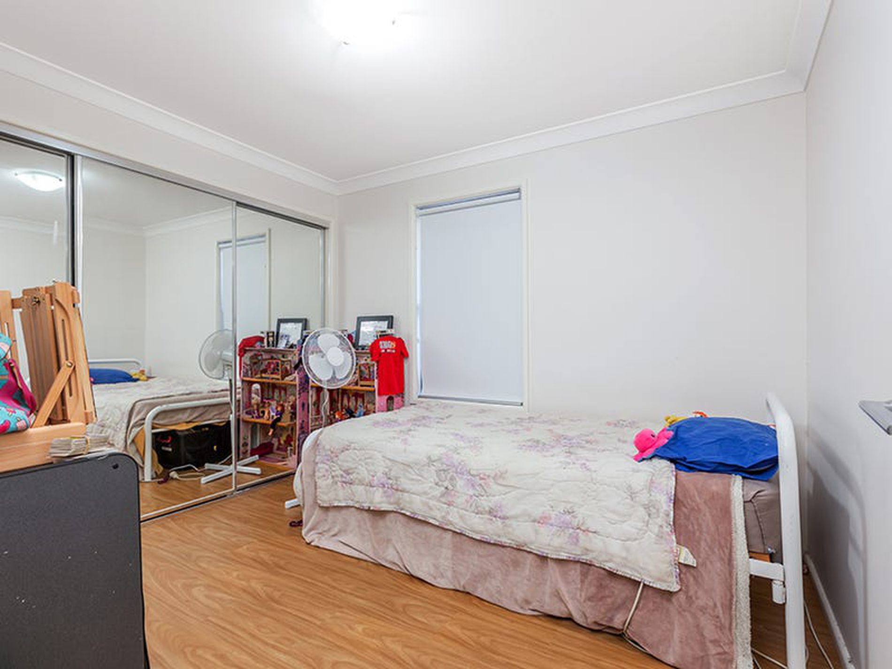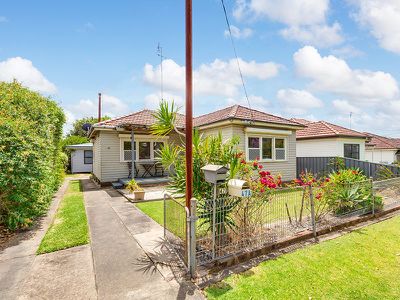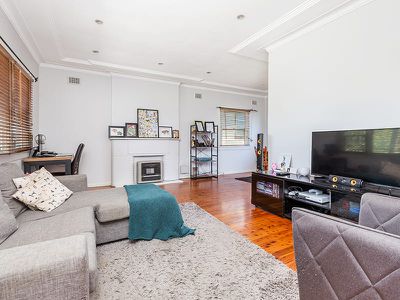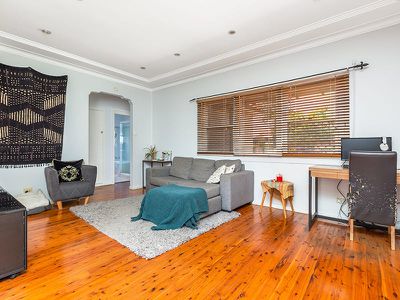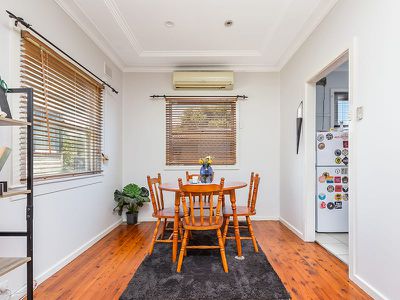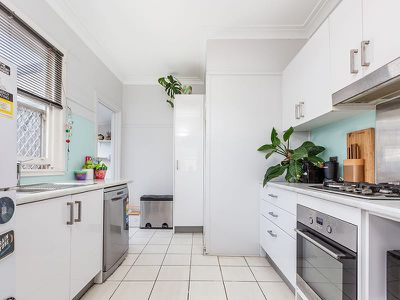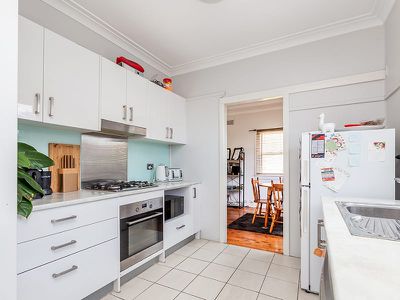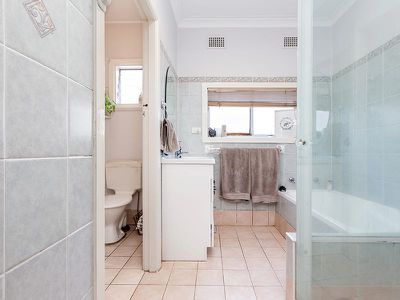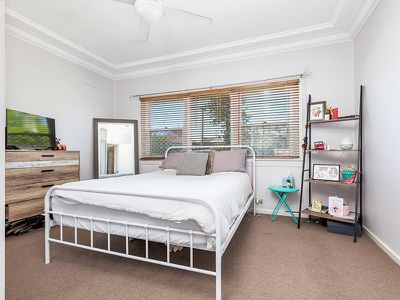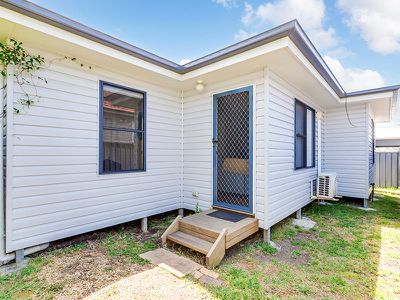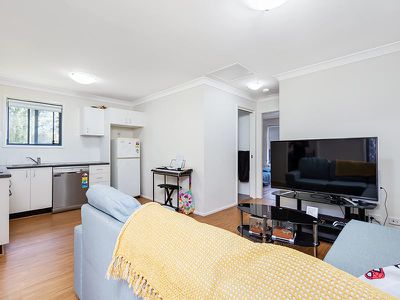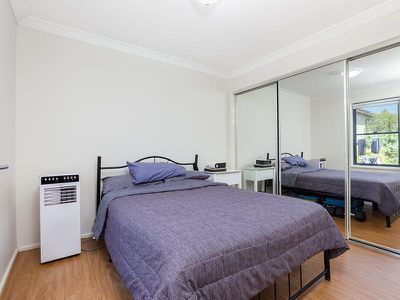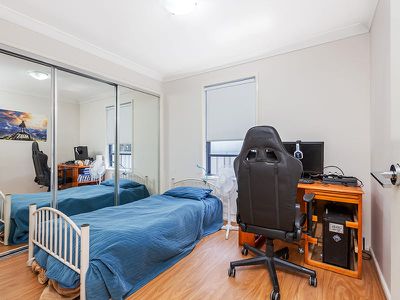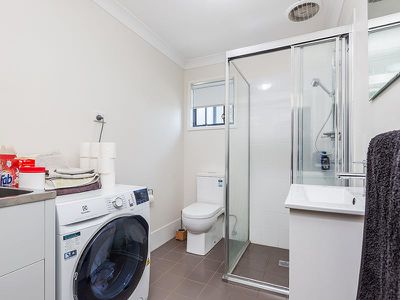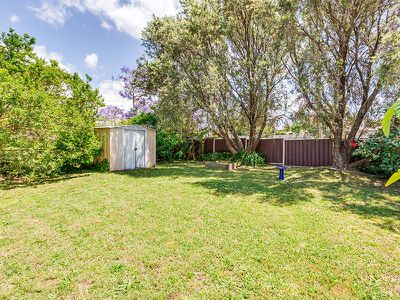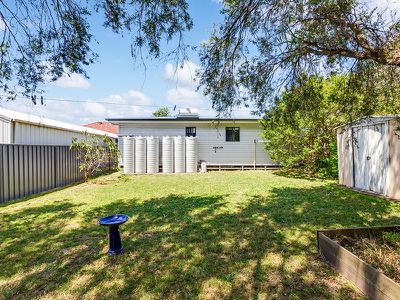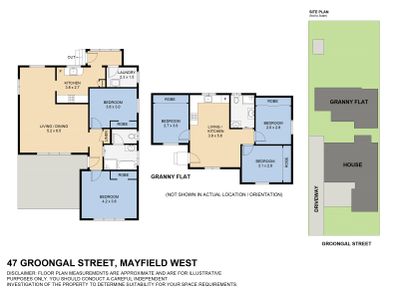This property is perfect for the astute investor offering dual income with 2 homes on one block or an opportunity to generate additional cash flow, by living in one and leasing the other out. At the front of the property sits an original style 2-bedroom weatherboard home, and at the rear of the property sits a 3-bedroom granny-flat.
Features of the house include:
• 2 bedrooms both with built-in wardrobes & ceiling fans
• Lovely high ceilings
• Floorboards throughout living area
• Updated kitchen with gas cooktop
• Reverse cycle air-conditioner in dining room
• Currently vacant, market rental potential is approx. $460 per week
Features of the granny flat include:
• 3 bedrooms all with built-ins
• Modern kitchen with stainless steel dishwasher
• Modern bathroom with shower, vanity and WC
• Reverse cycle air-conditioning
• Grassed backyard with garden shed
• Currently leased for $440 per week
This wonderful opportunity is centrally located. Approximately 1.7km to Calvary Mater Hospital, approx. 3.5km to Newcastle University, approx. 19km to Newcastle Airport & approx. 7.7km to Honeysuckle precinct, where you will find a variety of cafes & restaurants. Put this one on your list today.
*DISCLAIMER*
All information in our marketing material has been obtained from sources we believe are reliable, however, perspective purchasers are advised to carry out their own investigations. Floor plans and site plans including boundaries are approximate and are for illustration purposes only.











