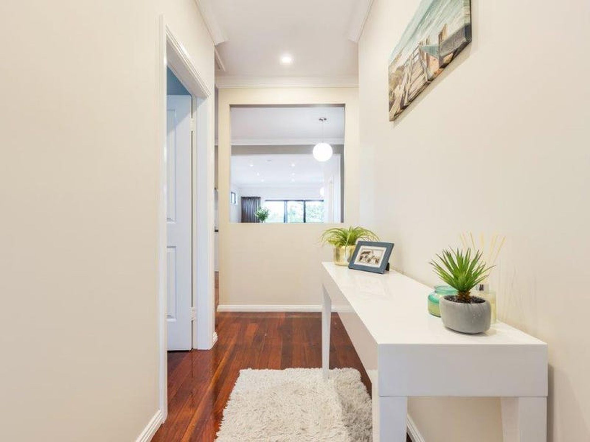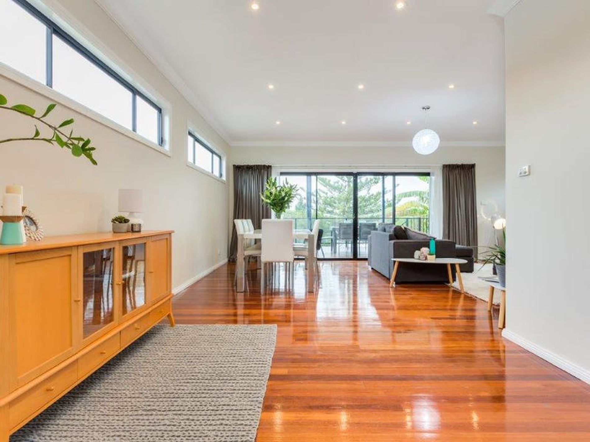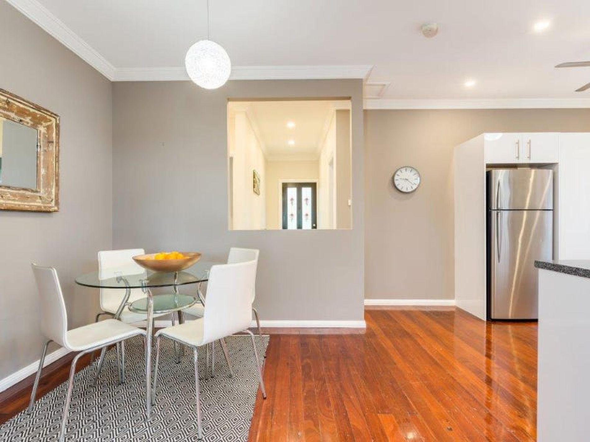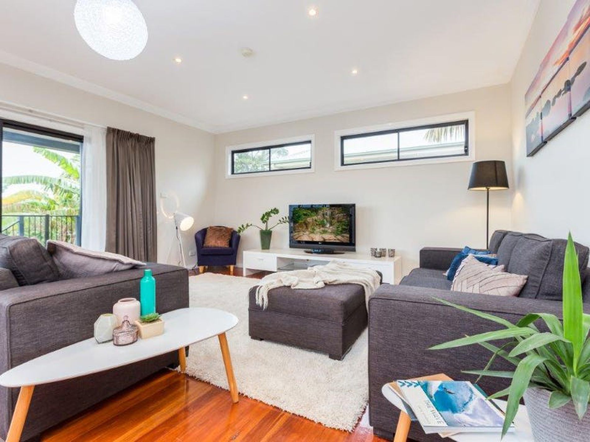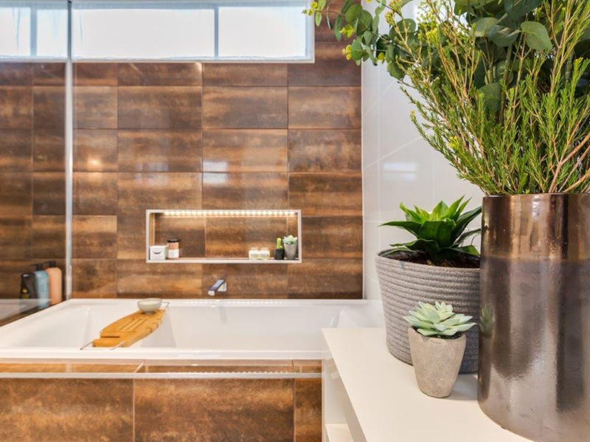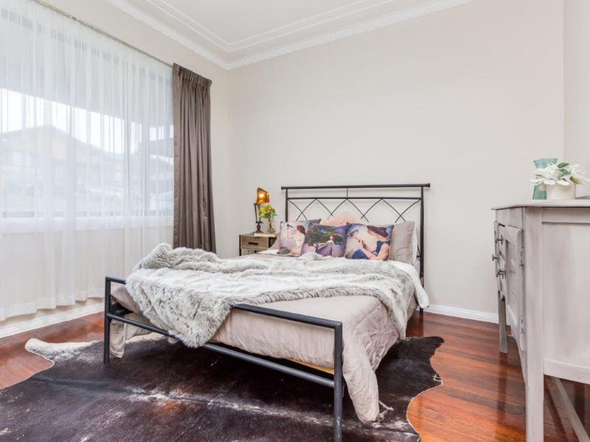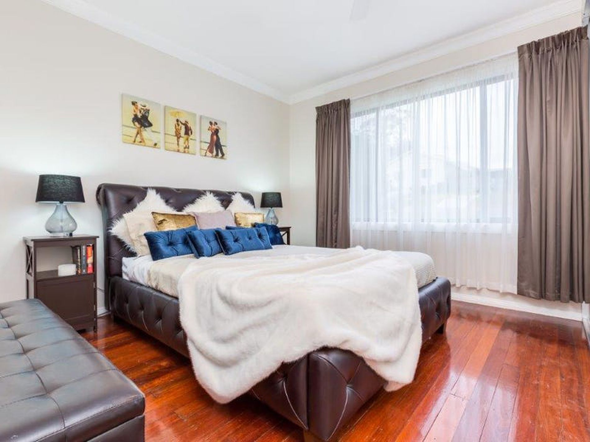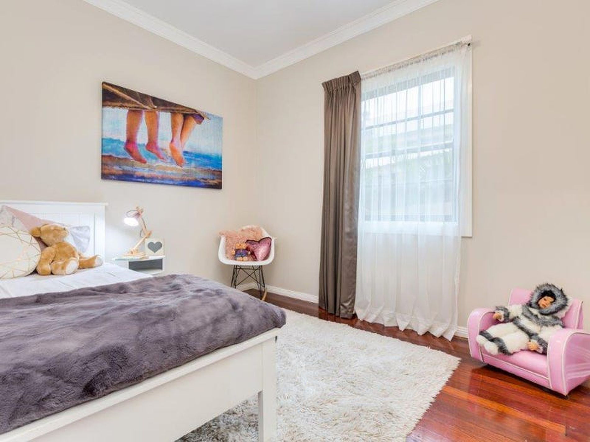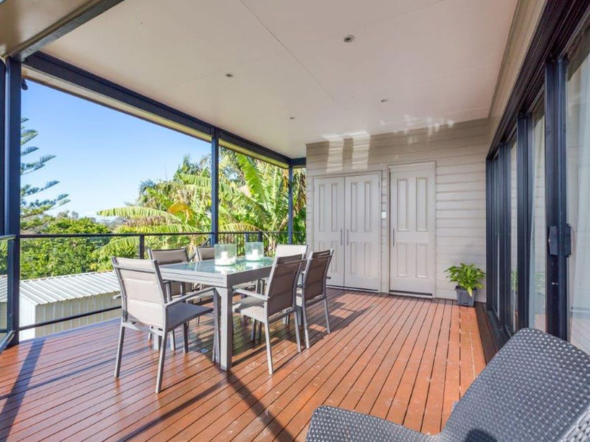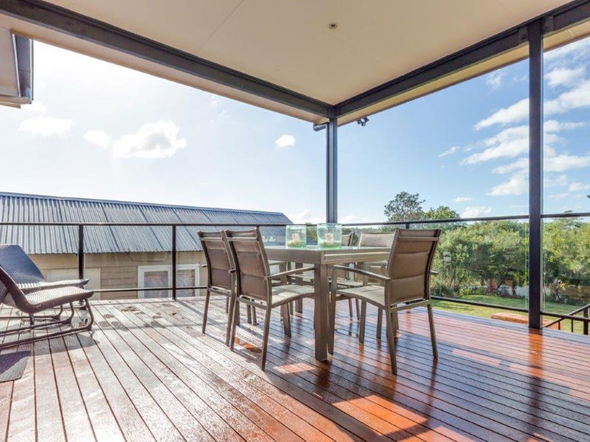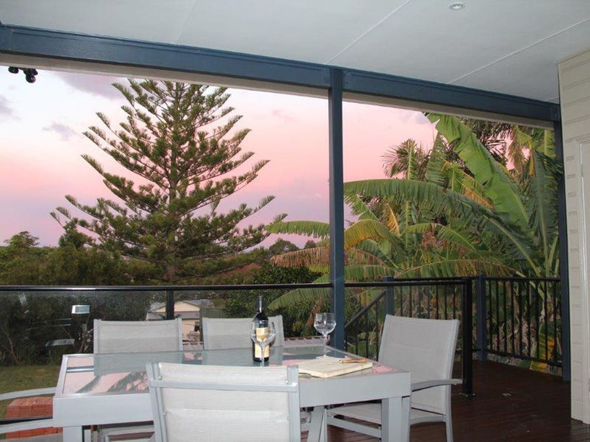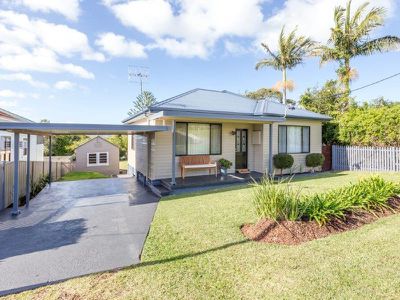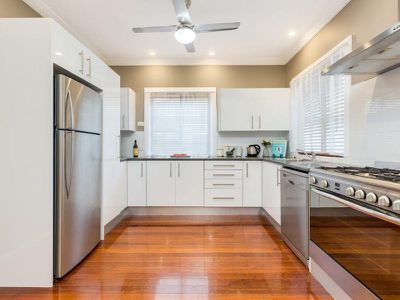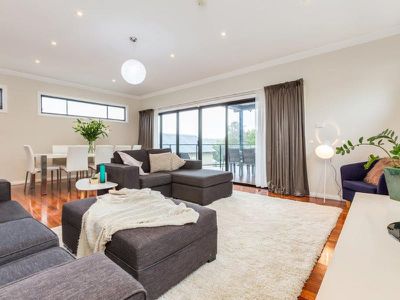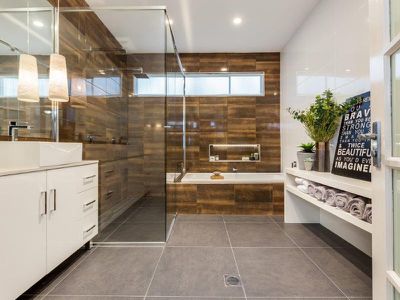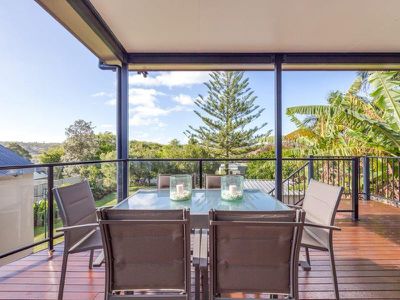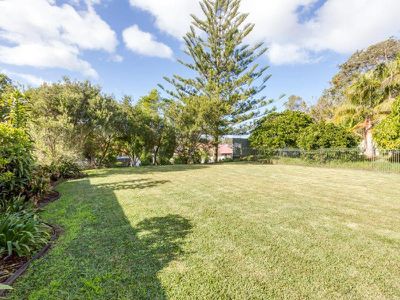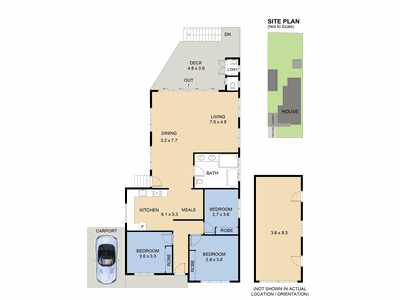Step inside and fall in love with this beautifully renovated, family home located in the sought after suburb of Cardiff South. With open plan living that leads out to a fabulous undercover deck with distant scenic views and marvellous breezes, it is perfect for enjoying family gatherings or quiet afternoons.
The home features 3 bedrooms all with built-in wardrobes & 2 of the bedrooms have ceiling fans. The stylishly renovated bathroom is right out of a catalogue and includes a corner shower recess with twin shower heads, deep relaxing bath tub with illuminated recess, double basin vanity & toilet.
The modern kitchen includes stainless steel appliances, a 6-burner gas cooktop & oven, dishwasher, great bench space & is open to the dining area.
Set on an approximate 727sqm block with a large level backyard, it is perfect for the kids to enjoy. Outside features a hidden laundry, 2nd W/C, garden shed, separate building & carport. With loads of potential the property comes with DA approval to build under the home a 4th bedroom, study, rumpus room, 2nd bathroom and patio, perfect for entertaining. There is also an approval to build a 3rd bathroom in the existing external building, lending itself to become the ideal teenage retreat.
Located approximately 1km from Hillsborough Home Centre, approximately 2km from Cardiff CBD & is close to primary & high schools. This home stands out and is well worth an inspection, definitely one not to miss out on.
*DISCLAIMER*
All information in our marketing material has been obtained from sources we believe are reliable, however, perspective purchasers are advised to carry out their own investigations. Floorplans and site plans including boundaries are approximate and are for illustration purposes only.


