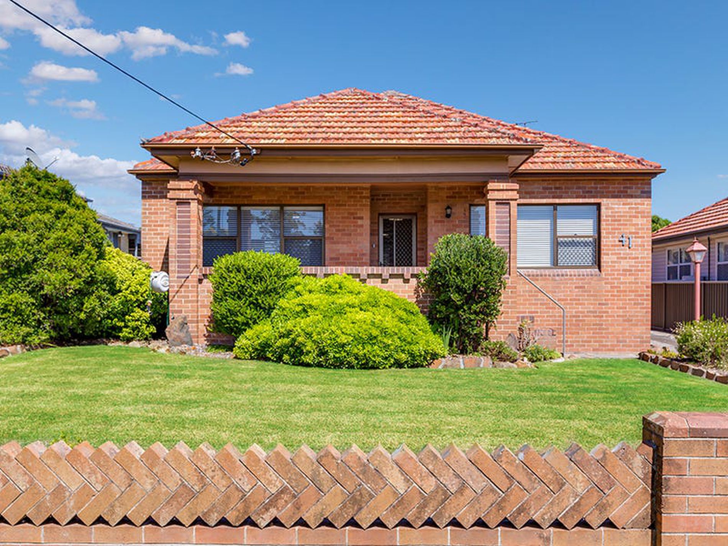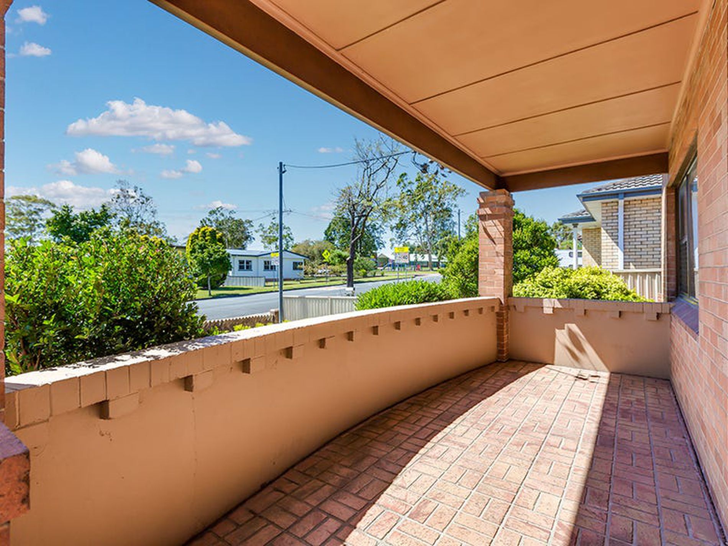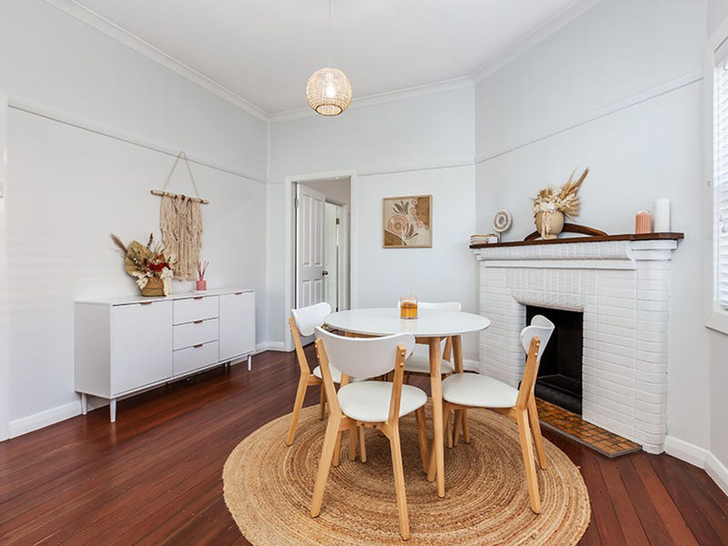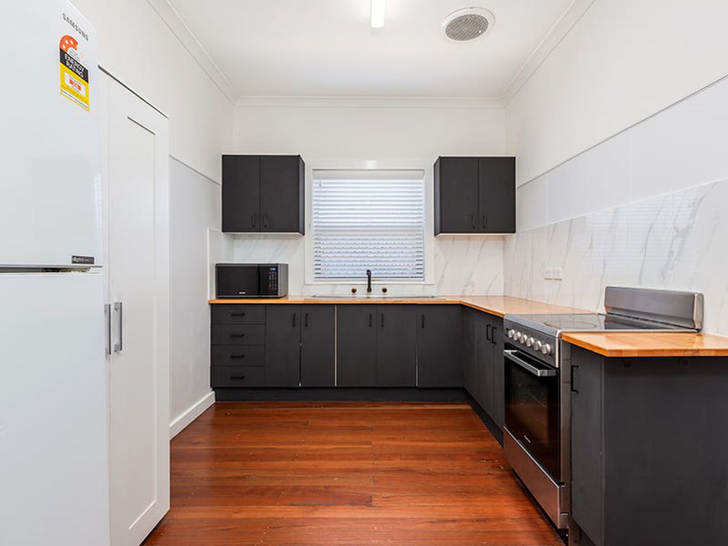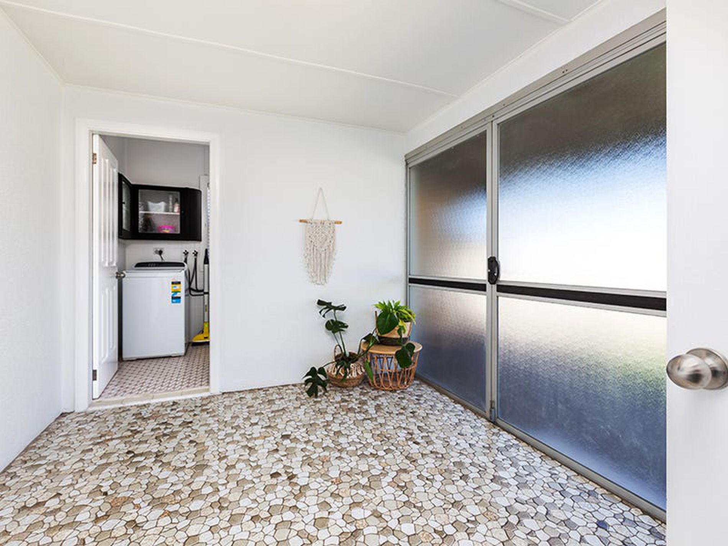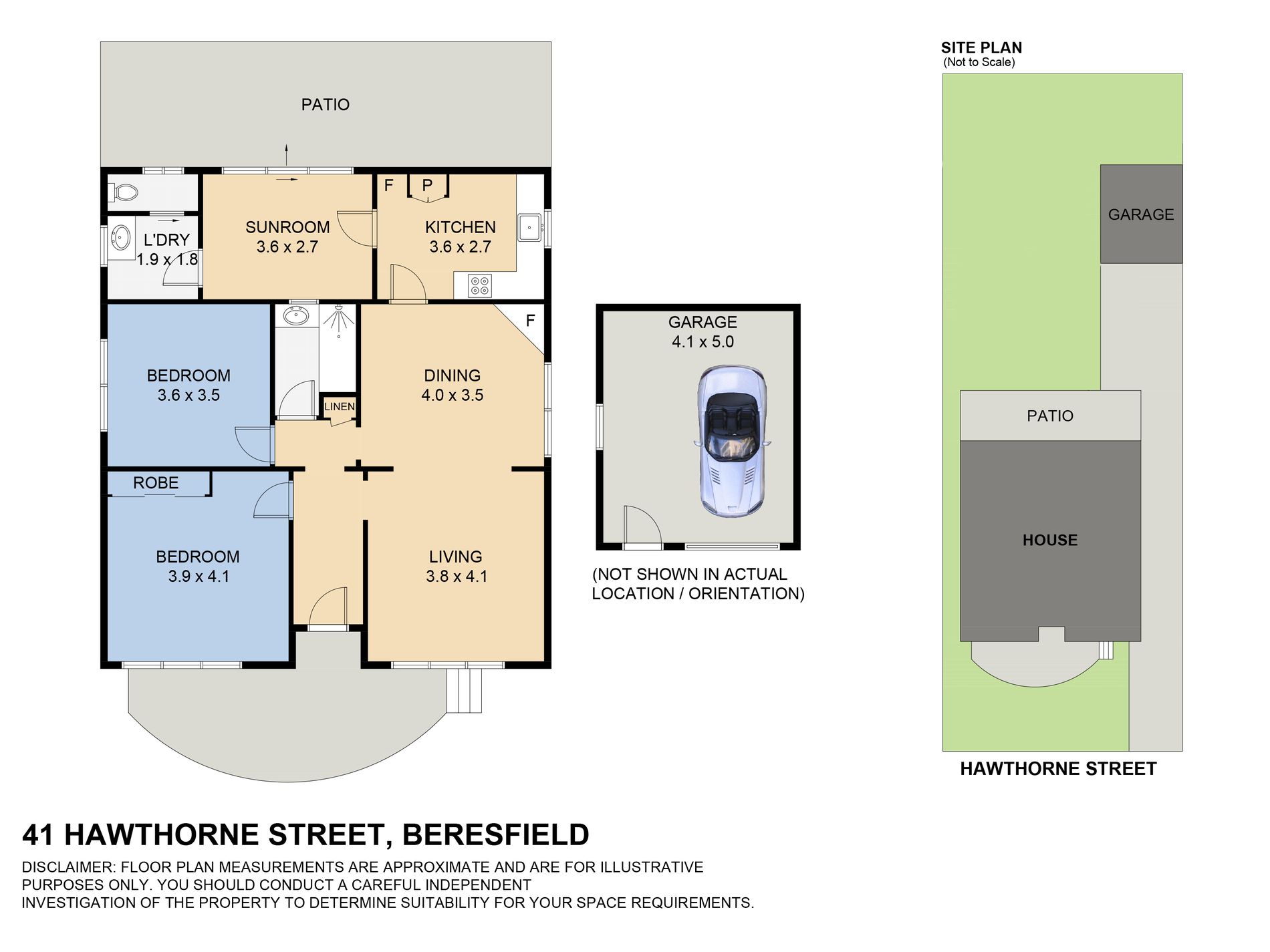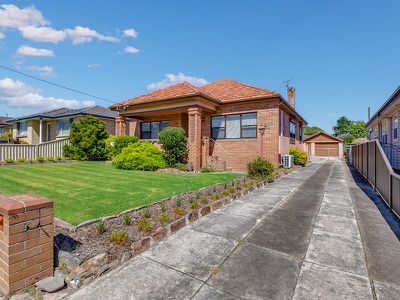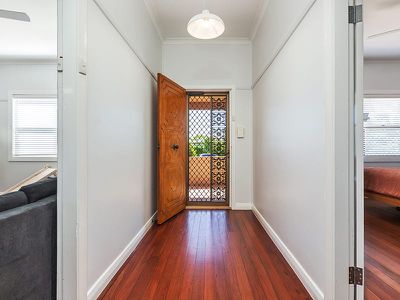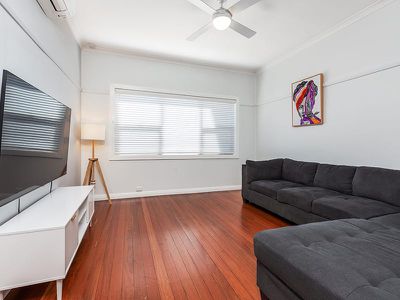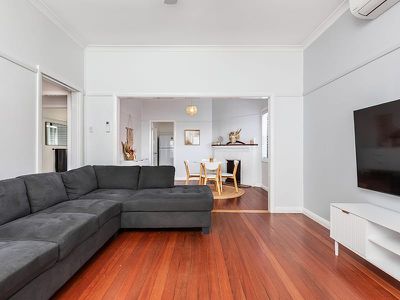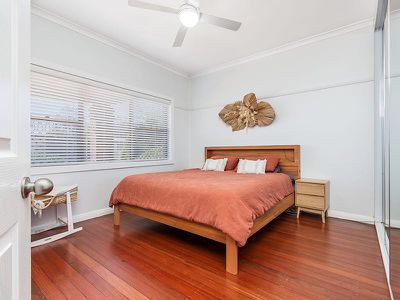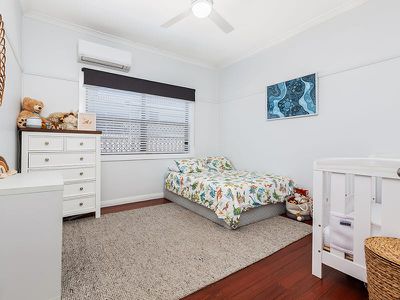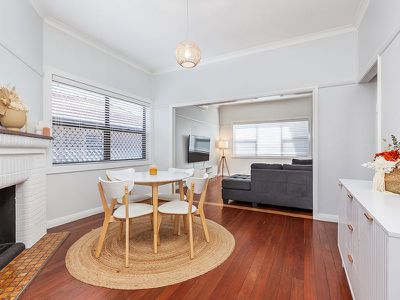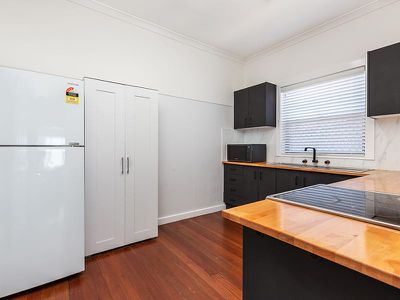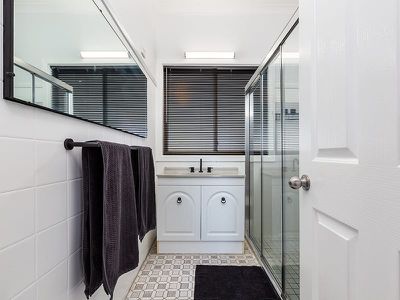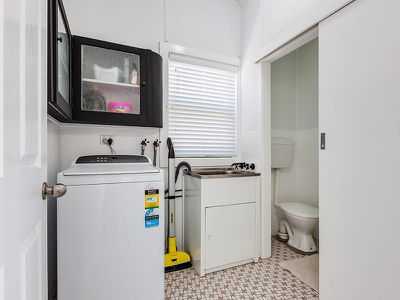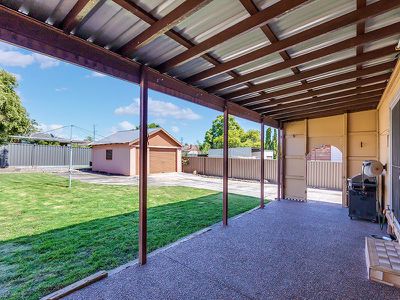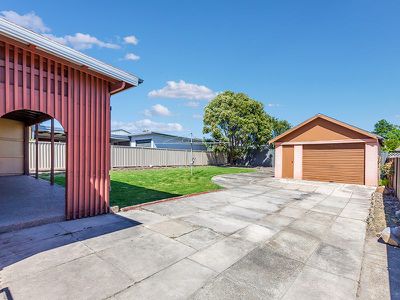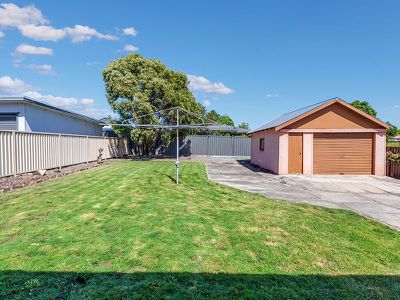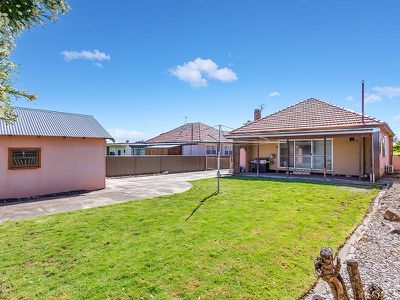If you have been looking for the perfect home to get you in the market, then look no further than 41 Hawthorne Street, Beresfield! This beautifully presented 2 bedroom home, located just minutes from the M1 Freeway, is ready to move straight into. With timber floorboards throughout, a separate lounge & formal dining room, this fantastic property would be the ideal start for the first home buyer.
Features include :
• 2 double bedrooms, main with built-in
• Both bedrooms have ceiling fans, 1 has a R/C air conditioner
• Separate lounge & formal dining, R/C air conditioner in loungeroom
• Updated kitchen with stylish black cabinetry
• Bathroom with large shower and vanity
• Sunroom at rear of home
• Internal laundry with separate W/C
• Undercover outdoor area
• Fully fenced, flat yard perfect for children & pets
• Single lockup garage plus workshop
This lovely home is located approx. 8km to Stockland Greenhills Shopping Centre, approx. 300m to Beresfield Primary School and approx. 4km to the M1 Freeway. This home is certainly not one to be missed! Contact our friendly team today.
*DISCLAIMER*
All information in our marketing material has been obtained from sources we believe are reliable, however, perspective purchasers are advised to carry out their own investigations. Floor plans and site plans including boundaries are approximate and are for illustration purposes only.

