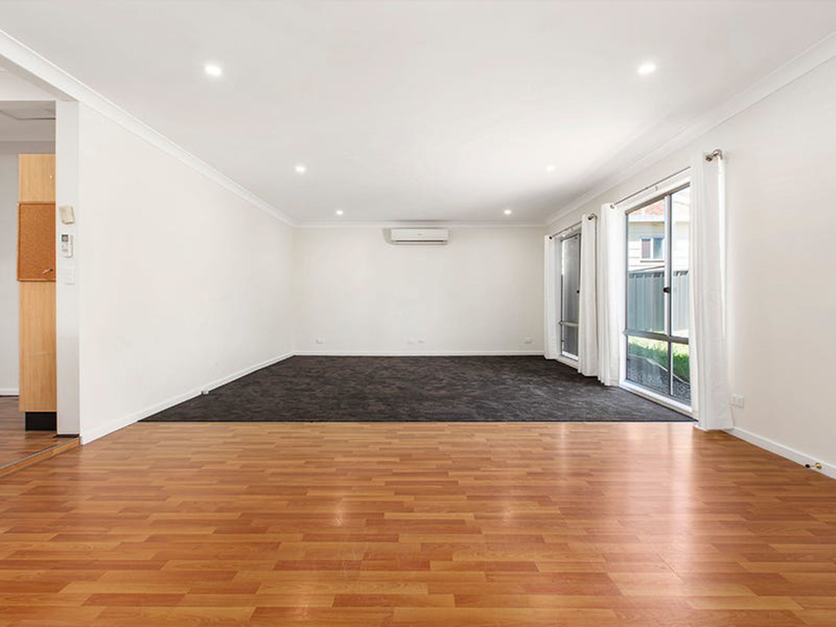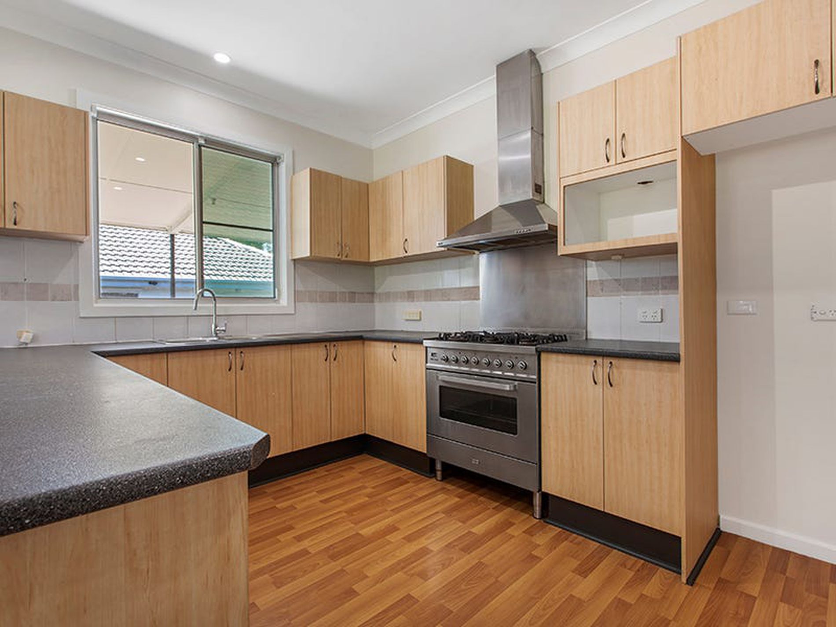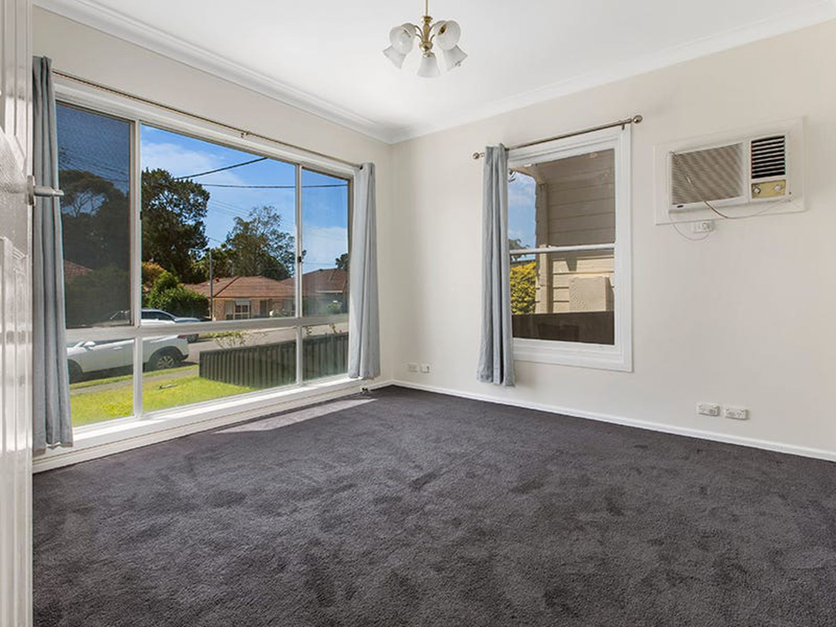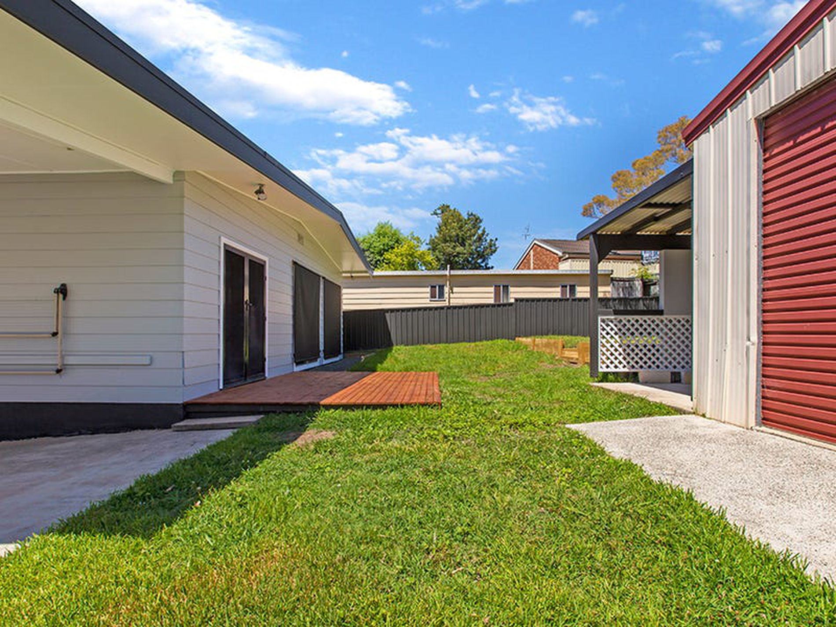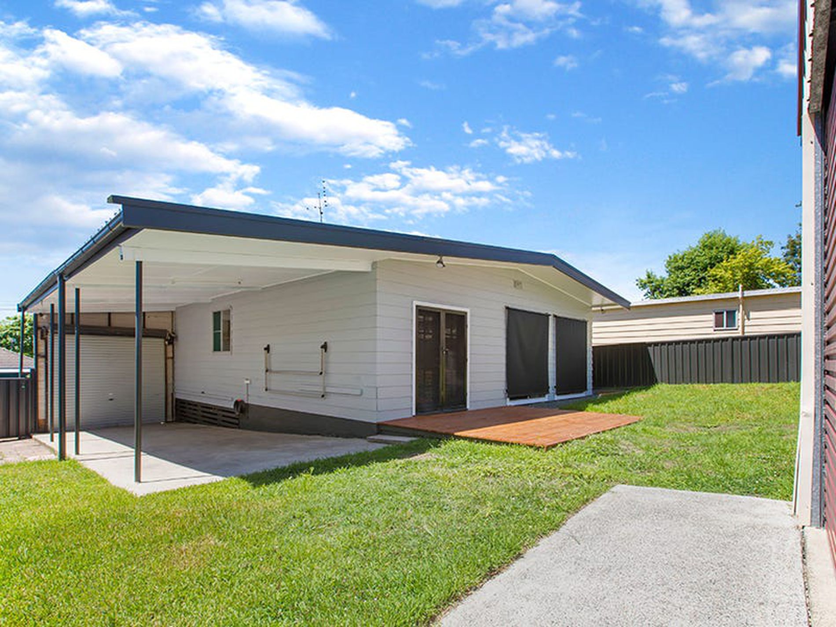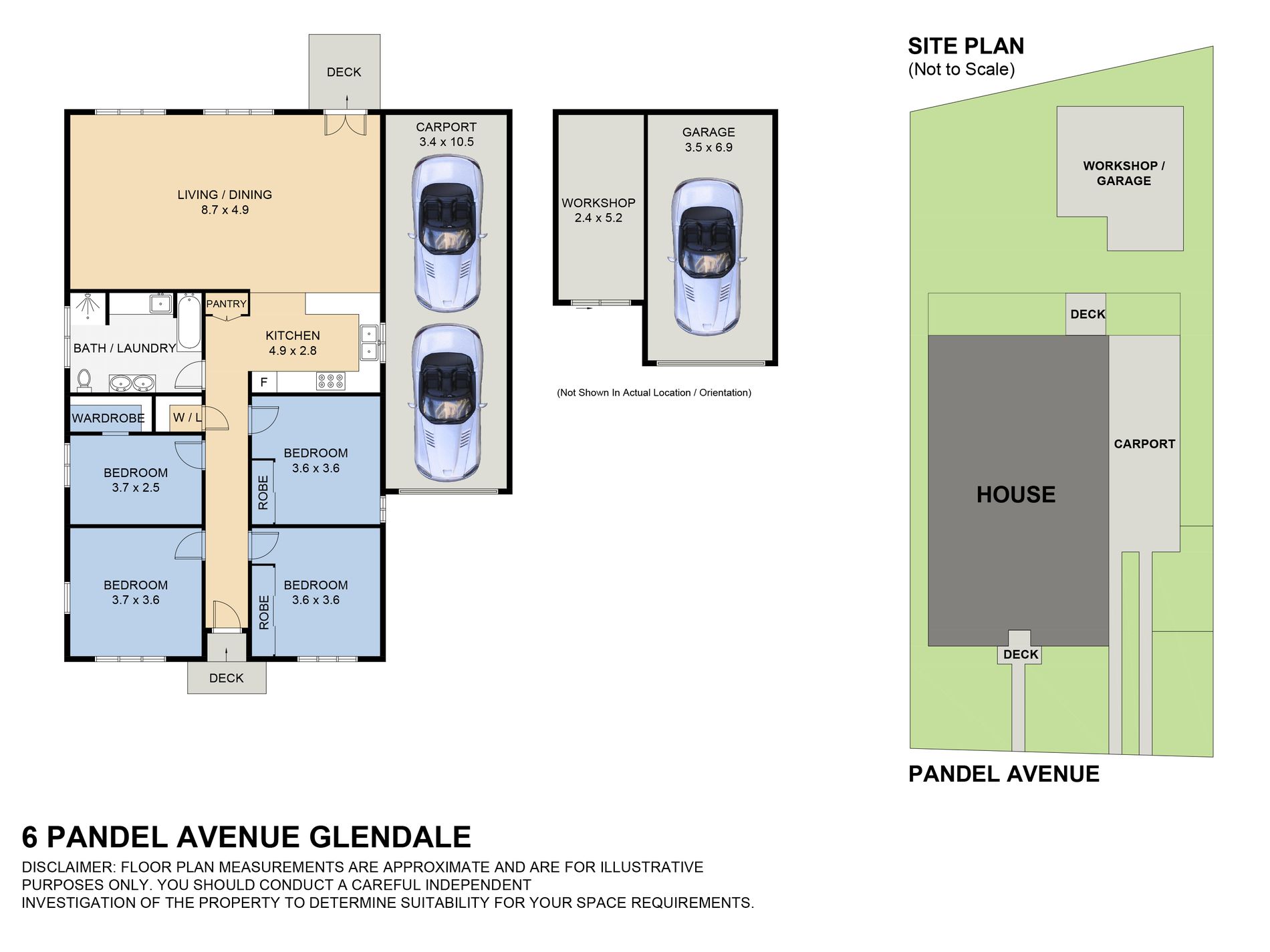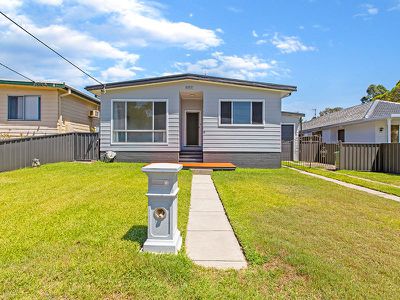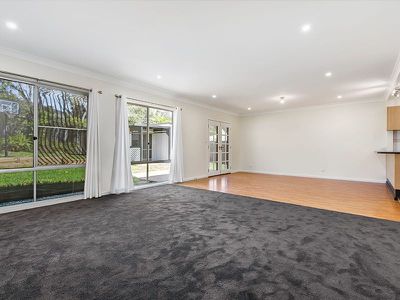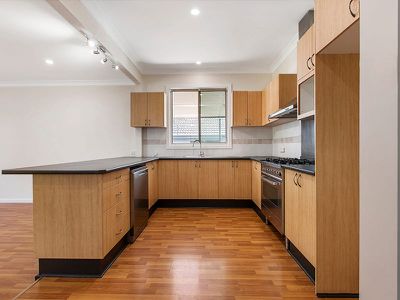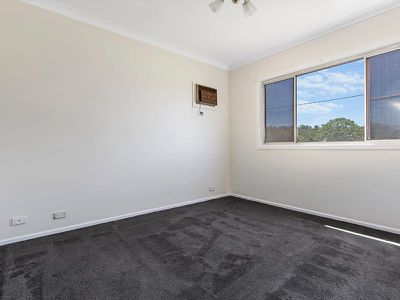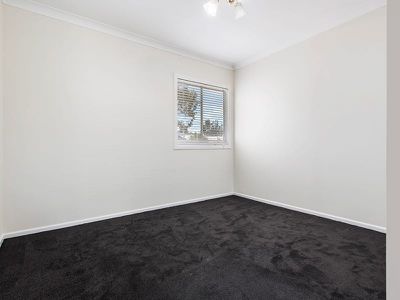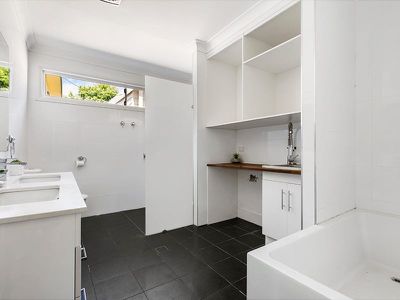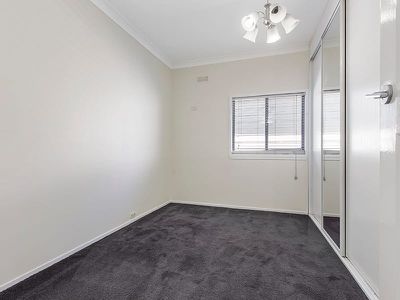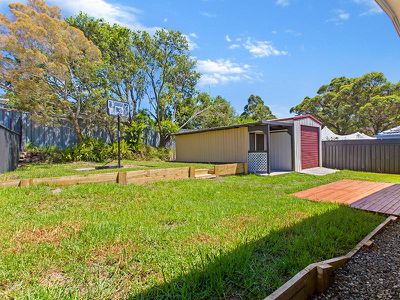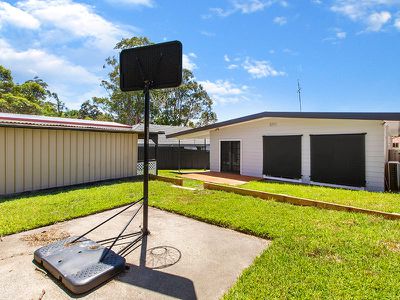Set towards the end of a cul-de-sac, and in a very convenient location, this lovely home would suit the growing family, or even those who are looking for their first home. Featuring 4 generous sized bedrooms, 3 of them with large built- in wardrobes, and the 2 front bedrooms also having A/C. At the rear of the home is a large lounge room, with brand new carpet, downlights, reverse cycle A/C, and a dining area. This home offers secured parking with auto roller-door through to the driveway & undercover carport, perfect for the boat or caravan, as well as, plenty of off-street parking. There is also a single lockup garage at the rear of the yard, with an adjoining workshop attached.
Features include:
• 4 bedrooms, 3 with built-in wardrobes
• Large bathroom, with separate bath & shower
• Twin basin in bathroom, & internal laundry
• 6 burner stainless steel gas stove and dishwasher
• Kitchen features plenty of cupboard storage
• Large lounge room with R/C air conditioning
• Single lockup garage, with workshop attached
• Large double carport, with drive through access to yard and auto roller door
Situated approximately 1km to Stockland Glendale, approx. 2km to Cardiff train station, & within close proximity to Glendale East Public School, this home has all the features & convenience a growing family would need.
*DISCLAIMER*
All information in our marketing material has been obtained from sources we believe are reliable, however, perspective purchasers are advised to carry out their own investigations. Floor plans and site plans including boundaries are approximate and are for illustration purposes only.
- Air Conditioning
- Secure Parking
- Built-in Wardrobes


