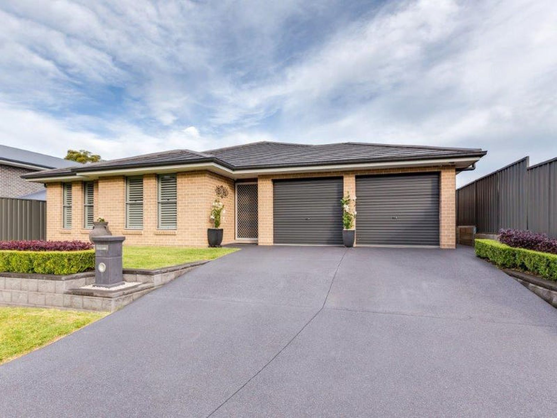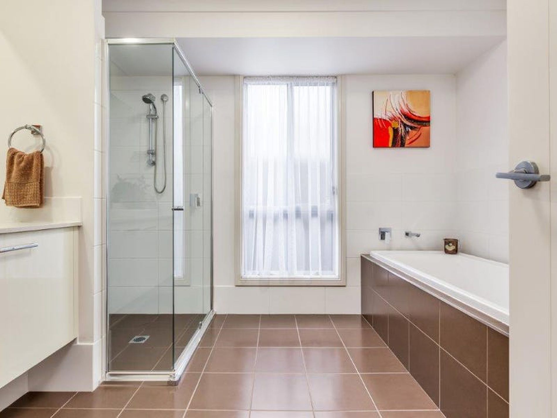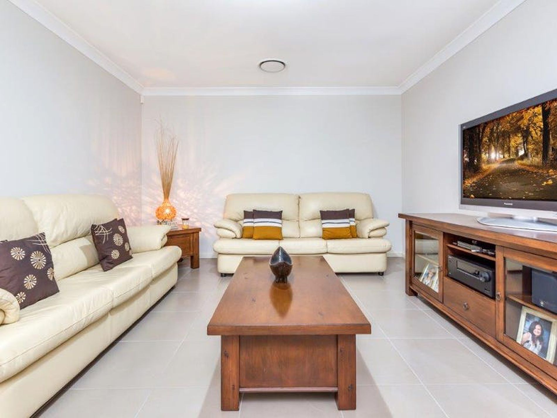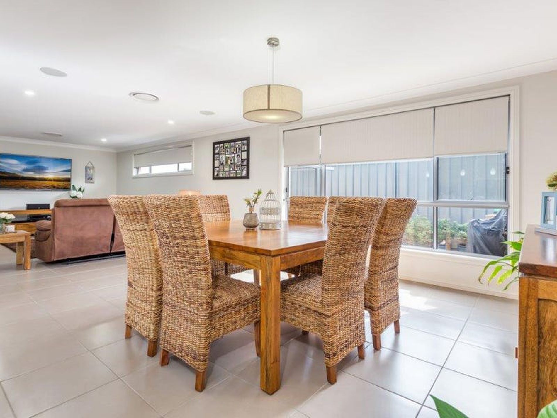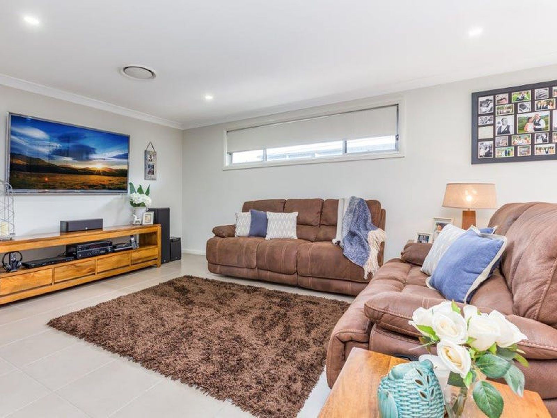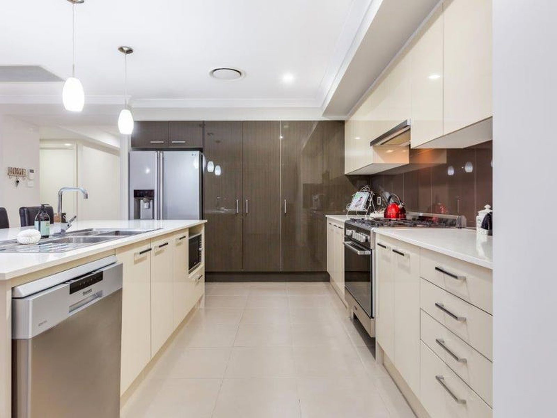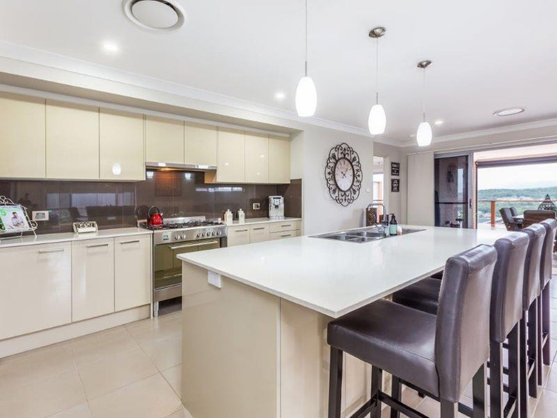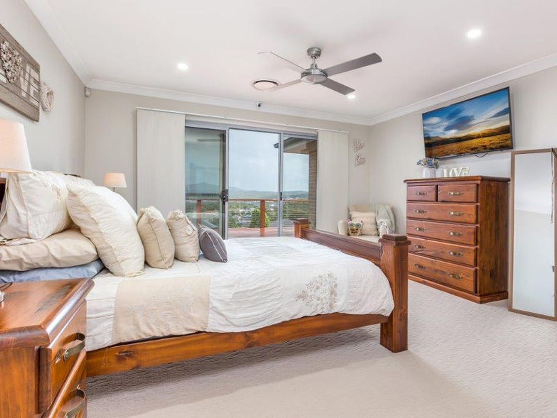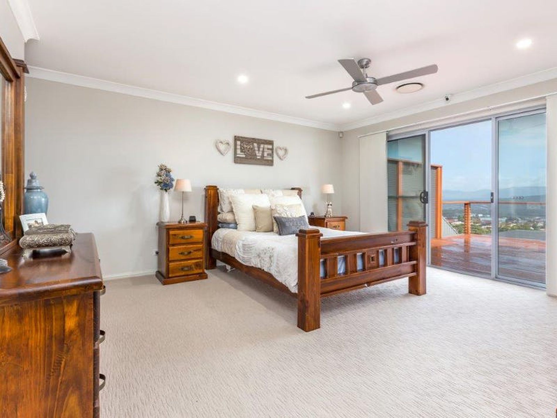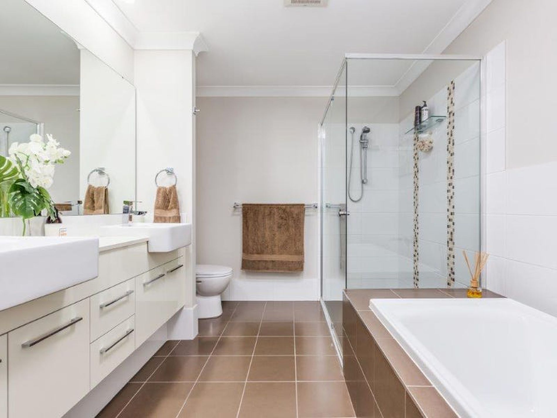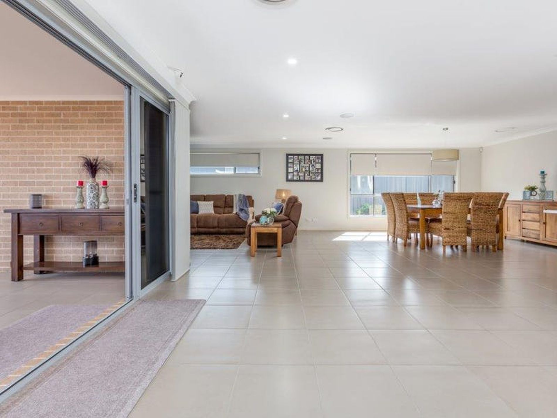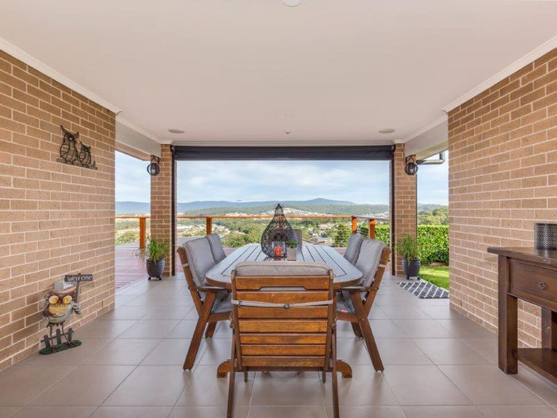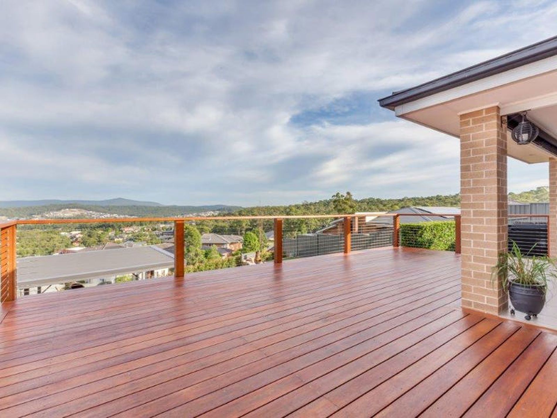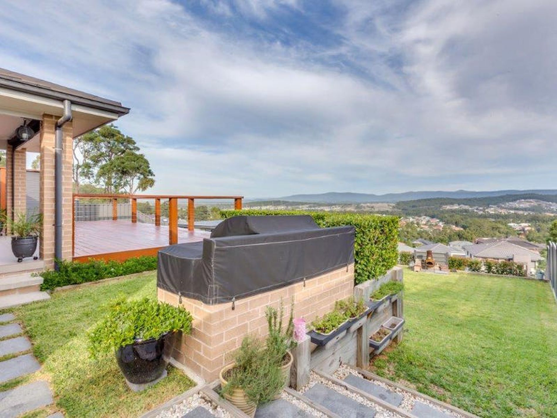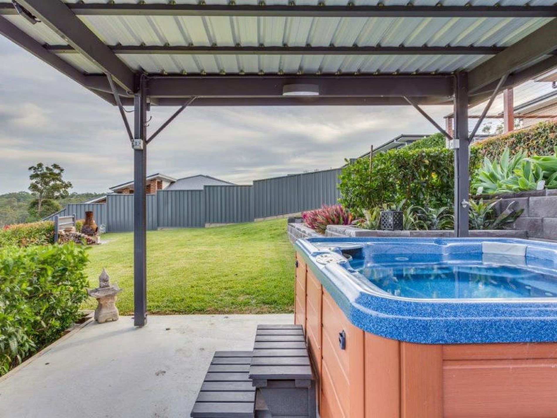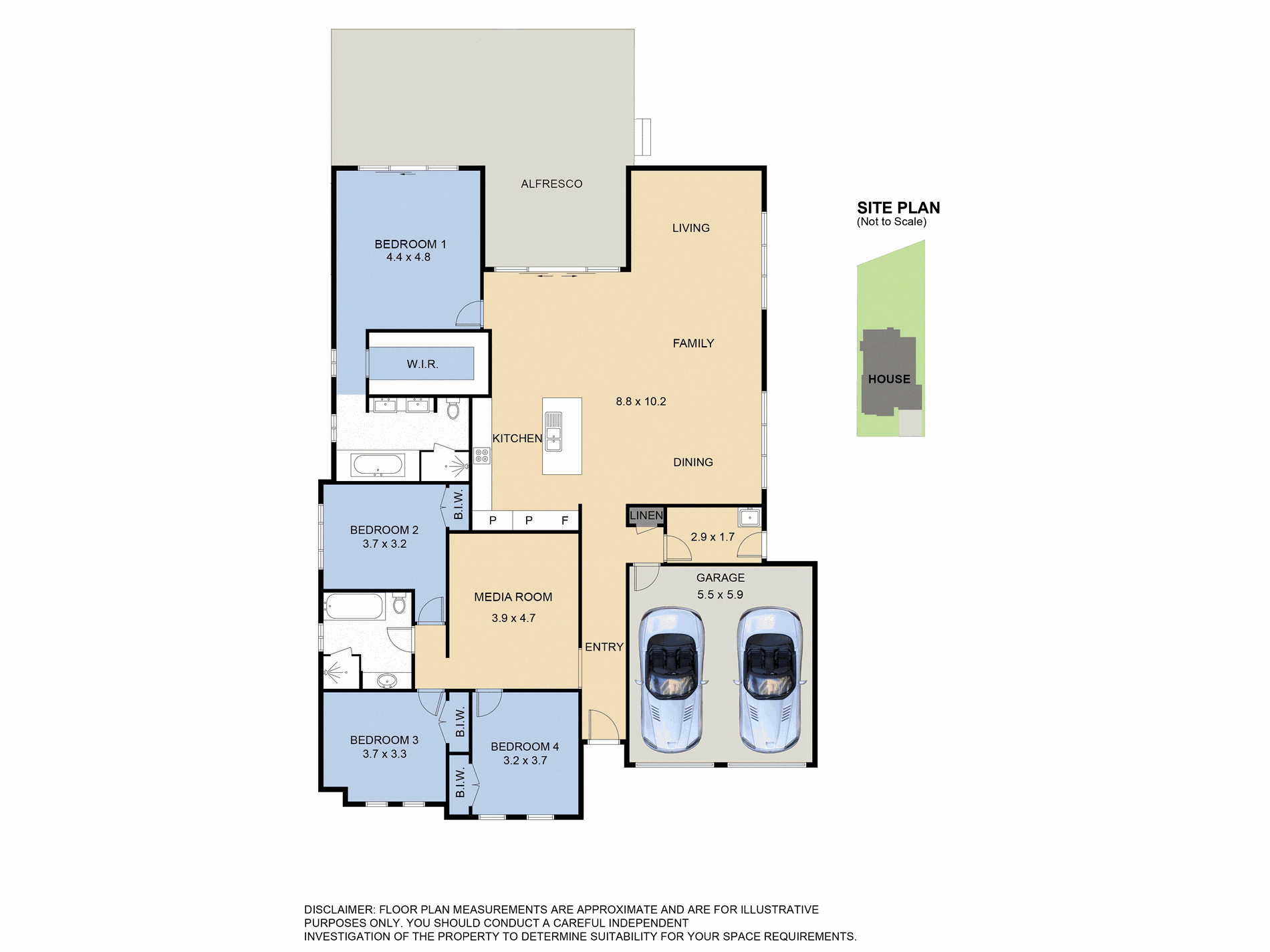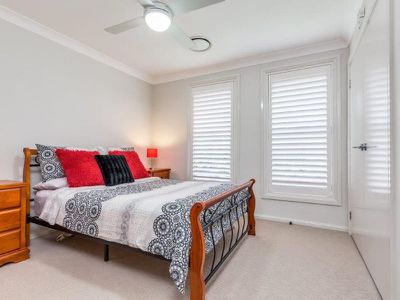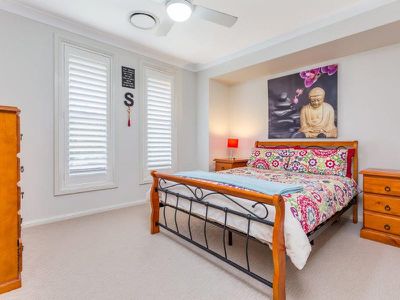What an amazing, spacious family home, ready for you to move in to. Built only 5 years ago, this brick & tile home features 3 bedrooms at the front of the home that all include built-in wardrobes & ceiling fans. The media room is a perfect area for the kids to have their own space and the main bathroom has a shower recess, bath tub, vanity & W/C.
As you walk through the home you come through to the open plan living area with dining, lounge room & kitchen that ticks all the boxes. Featuring an island breakfast bar bench, Caesarstone bench top, 6 burner gas cooktop & oven & stainless steel dishwasher.
The large main bedroom is at the back of the property and includes a walk-in wardrobe, en-suite with shower recess, bath tub, double sink vanity & W/C. It also features glass sliding doors that open up to the amazing views and external deck.
Outside features an undercover alfresco area joined to a large deck that overlooks Cameron Park & Mount Sugarloaf & can never be built out. With its irreplaceable views of the area, it is perfect for family gatherings or quiet Sunday catch ups. The tiered backyard has large flat areas for all the kids toys. Established gardens & beautifully manicured lawns with hedging plants that make this entire back area very private.
The double garage has auto doors & sensor lighting. The laundry is internal with external access to the side of the property. Throughout the home there is reverse cycle air conditioning, security system, sensor lights & cameras.
This home has been well thought out to make the most of the exceptional views. Step inside and fall in love.
*DISCLAIMER*
All information in our marketing material has been obtained from sources we believe are reliable, however, perspective purchasers are advised to carry out their own investigations. Floorplans and site plans including boundaries are approximate and are for illustration purposes only.
- Ducted Heating
- Ducted Cooling
- Deck
- Outdoor Entertainment Area
- Remote Garage
- Dishwasher

