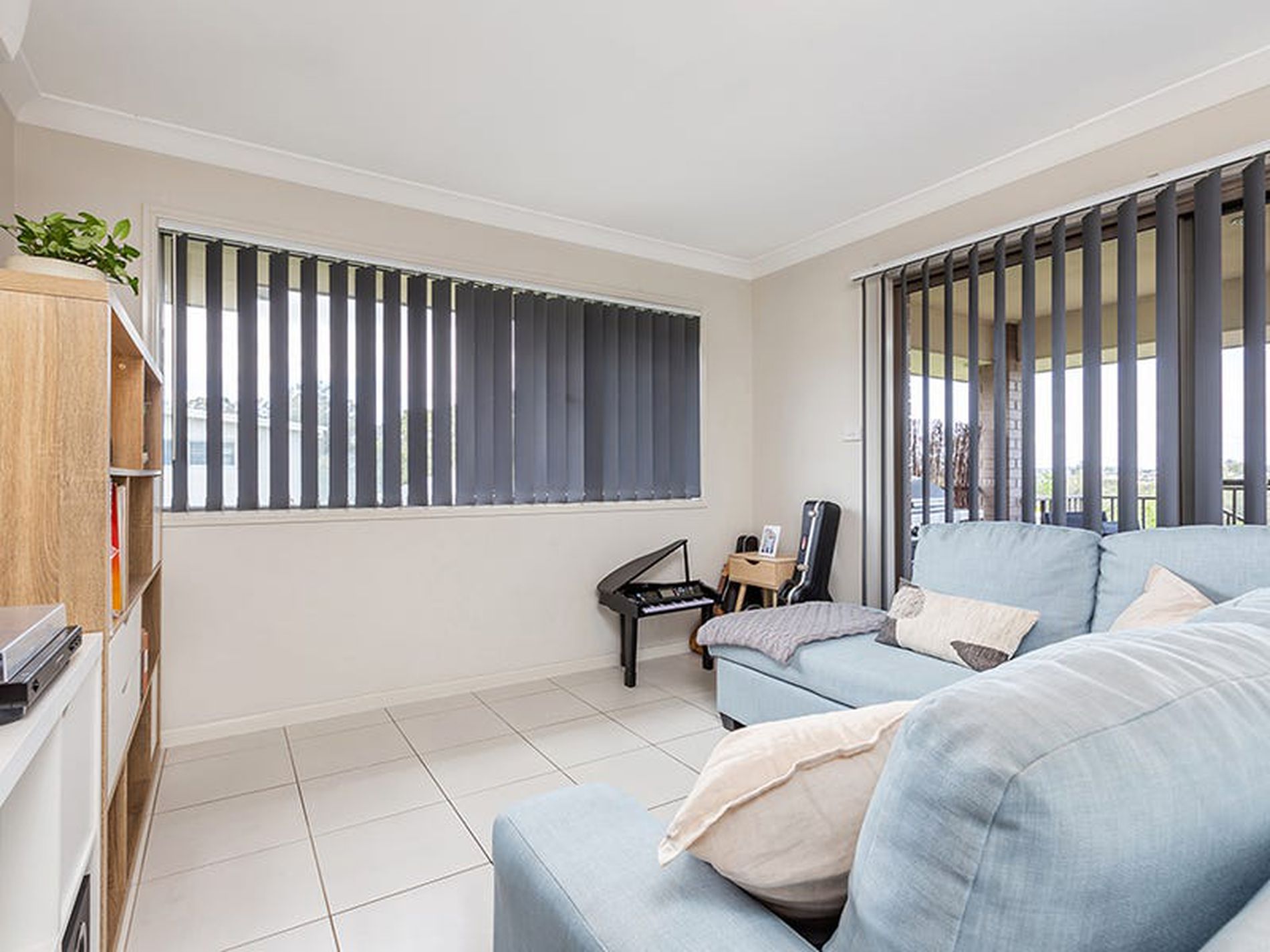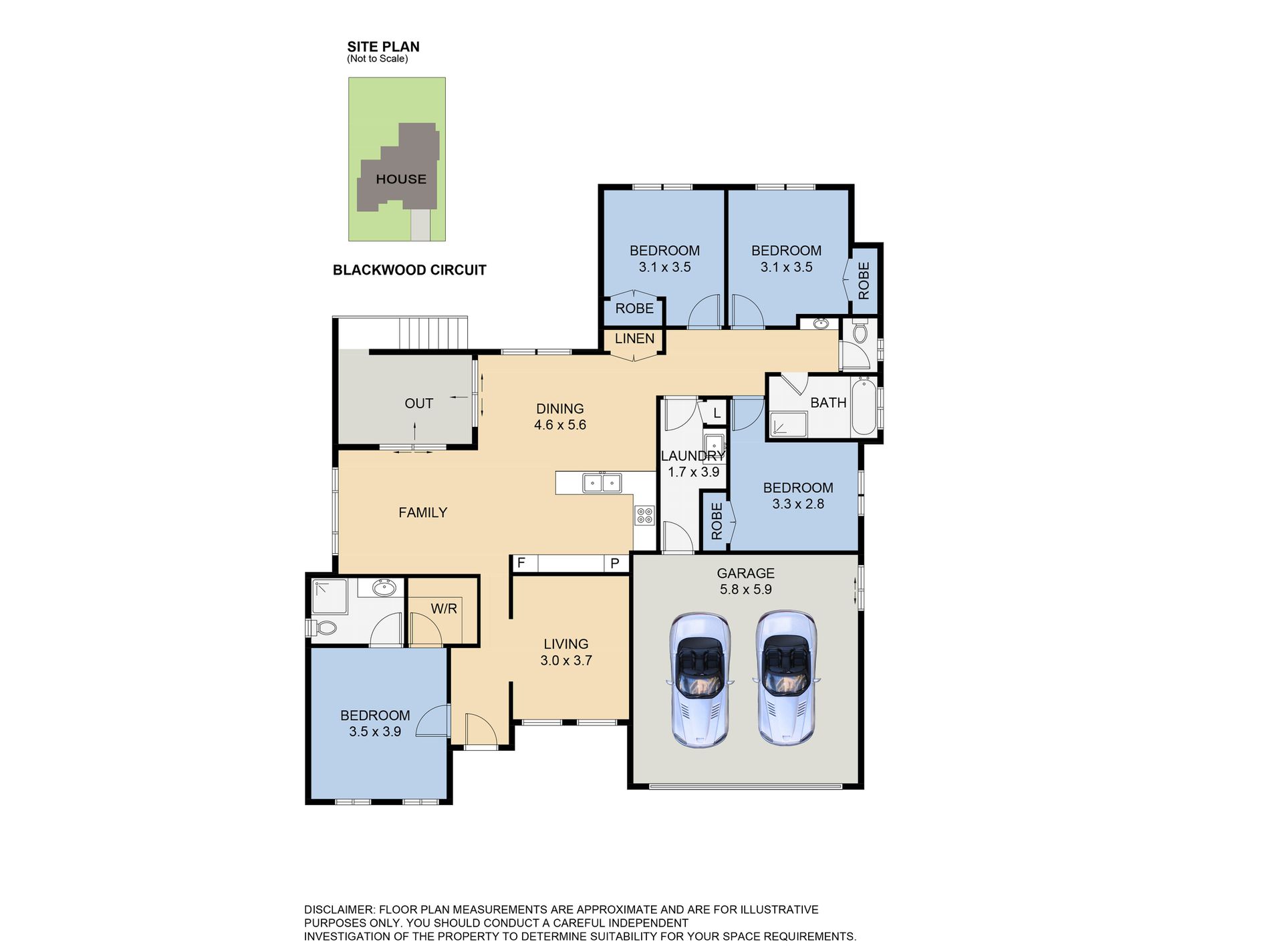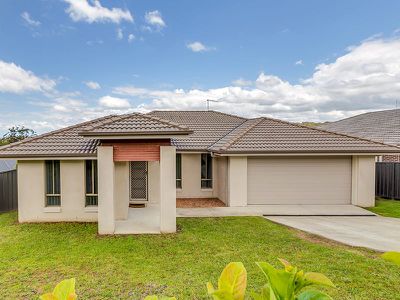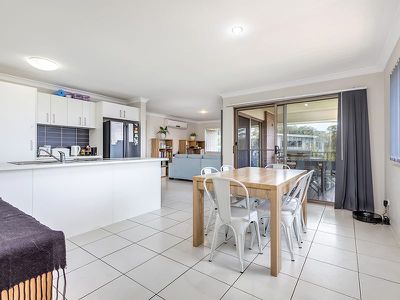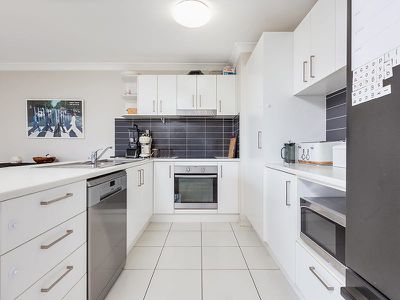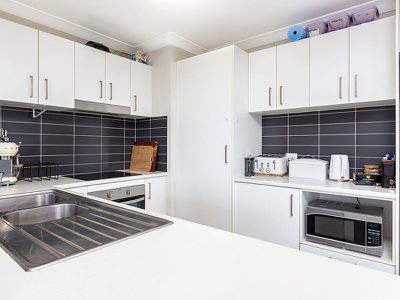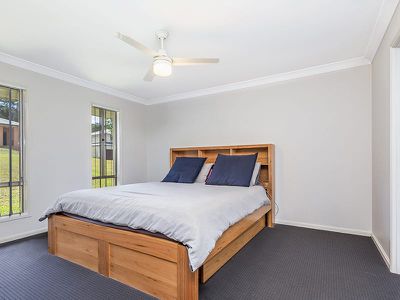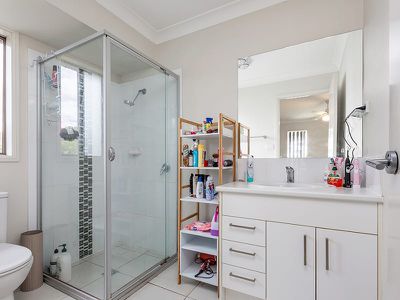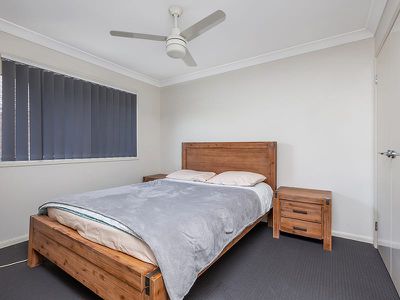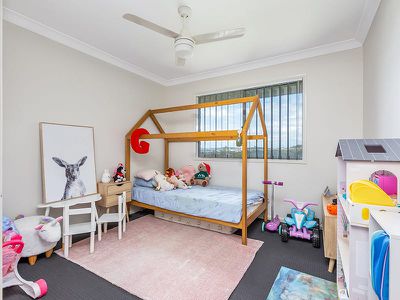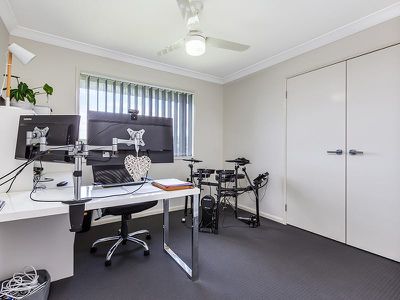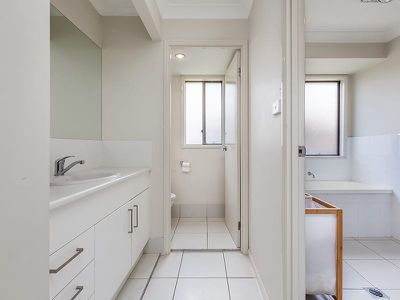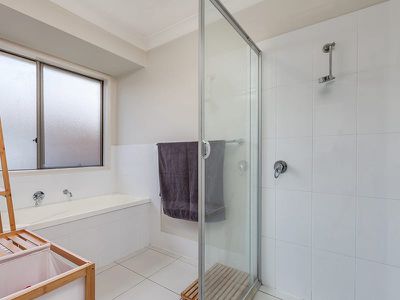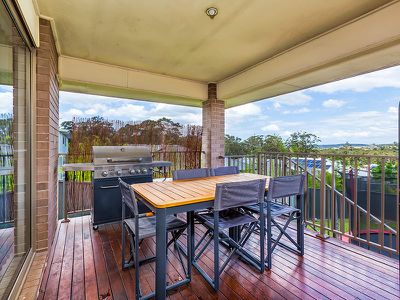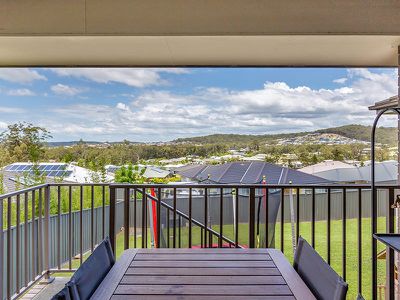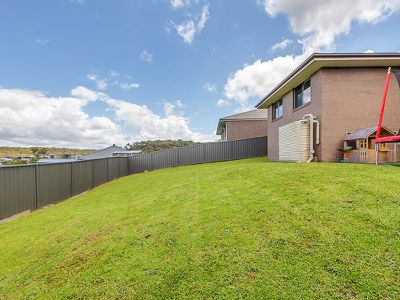This well presented home in sought after Cameron Park location features 4 bedrooms, all with ceiling fans, 3 have built-in wardrobes while the main has a walk-in robe & ensuite. The formal lounge room at the entrance of the home allows a second living area, perfect for the growing family. The modern kitchen has all you need including breakfast bar, dishwasher, double sink & is open to the dining area & family room with reverse cycle air conditioning. The main bathroom is a 3 way & features a deep bath, corner shower & W/C. The separate laundry leads to the double garage with convenient internal access. The elevated rear deck overlooks the large fully fenced backyard.
• 4 bedrooms with built-in wardrobes & ceiling fans, main has a walk in robe & ensuite
• Formal lounge room, family room with reverse cycle air conditioner
• Kitchen with breakfast bar, dishwasher, double sink, open to dining & family room
• 3 way bathroom, deep bath, shower
• Internal laundry, double garage with internal access
• Fully fenced yard, approx. 800m to freeway, approx. 3.8km from Edgeworth town square
Set on a block size of approximately 778 sqm and located approximately 800m from access to the Freeway and 3.8km from Edgeworth Town Square. Put this one on your list today, definitely one for the family!
*DISCLAIMER*
All information in our marketing material has been obtained from sources we believe are reliable, however, perspective purchasers are advised to carry out their own investigations. Floor plans and site plans including boundaries are approximate and are for illustration purposes only.
- Reverse Cycle Air Conditioning
- Deck
- Remote Garage
- Fully Fenced
- Built-in Wardrobes
- Dishwasher



