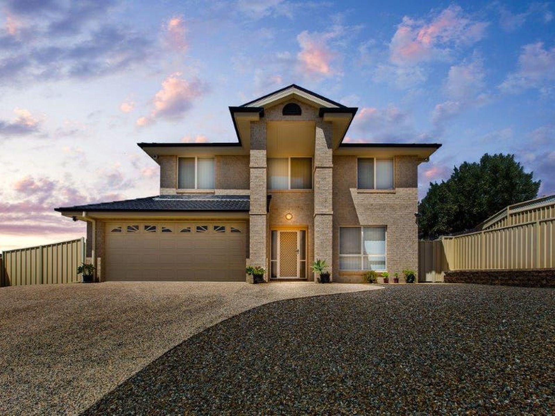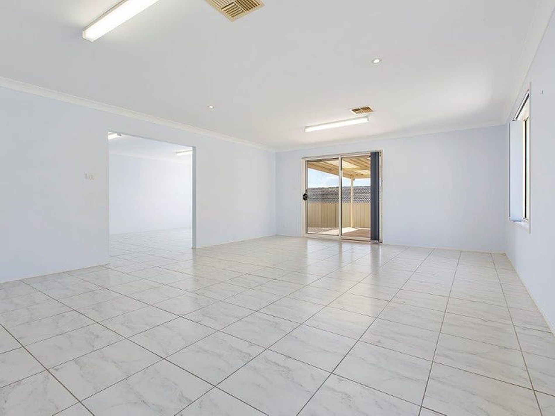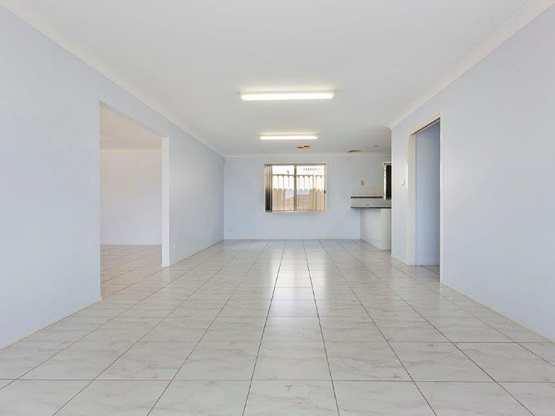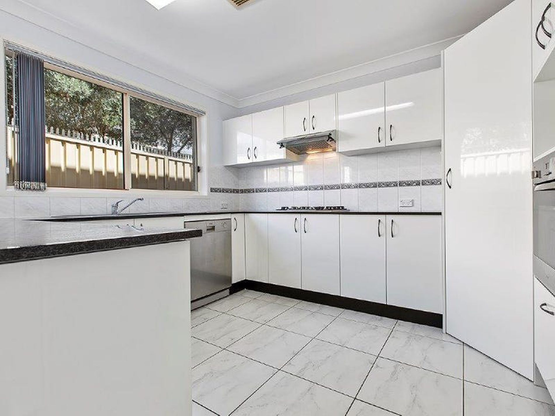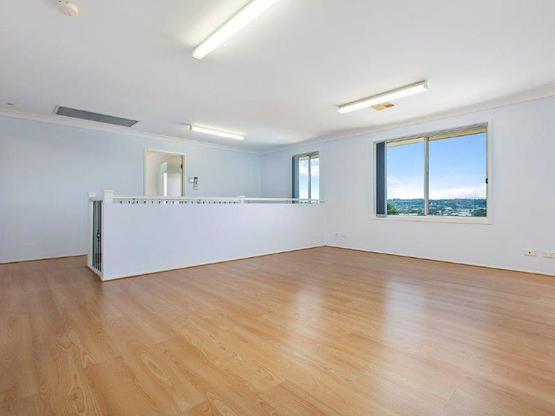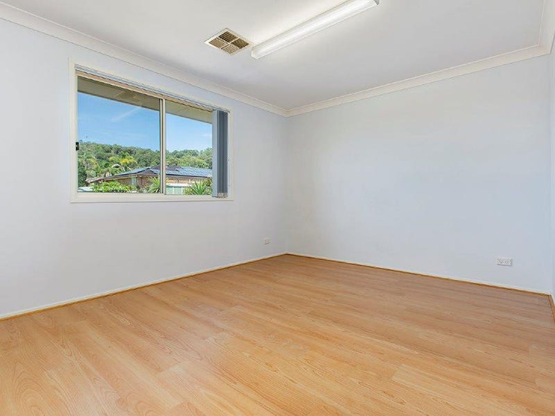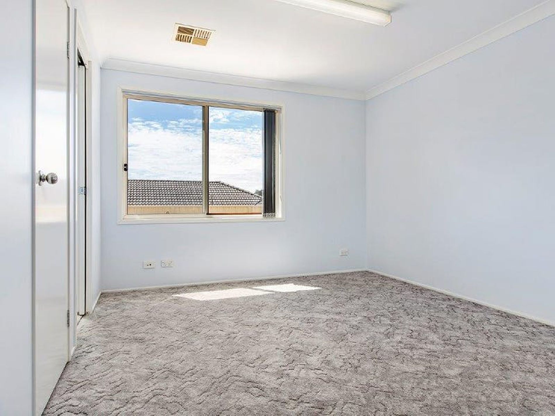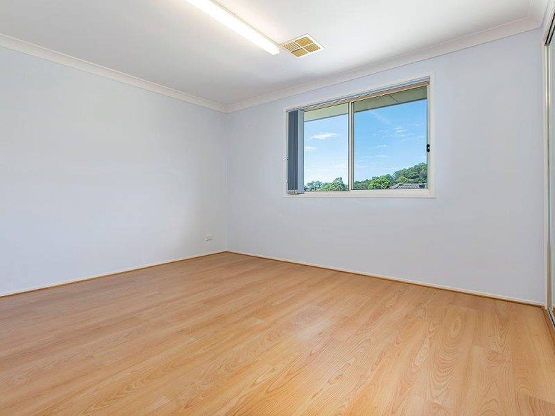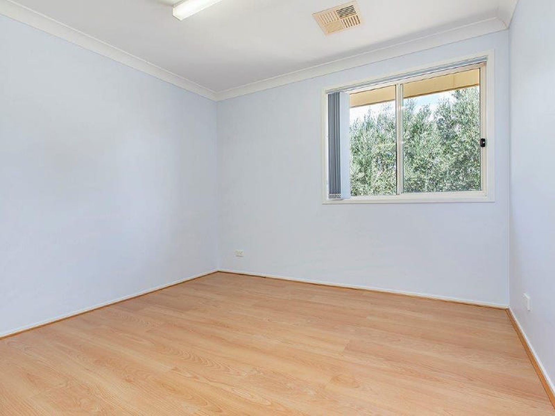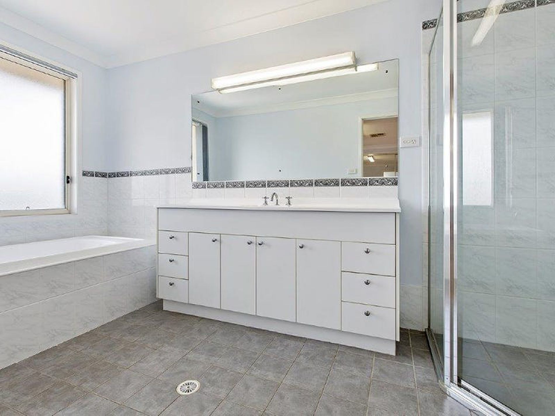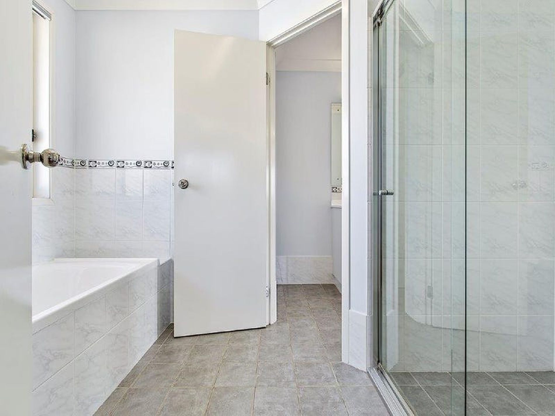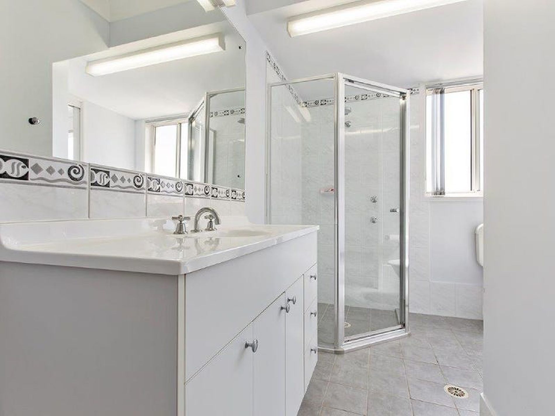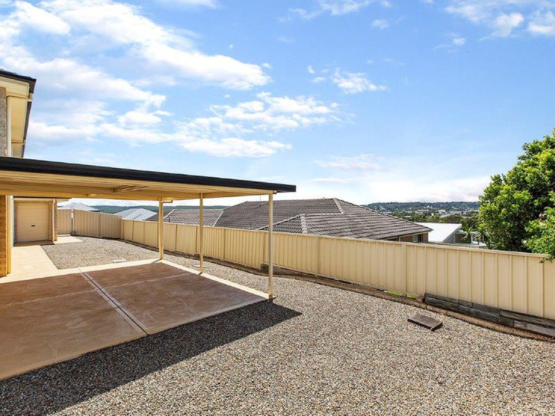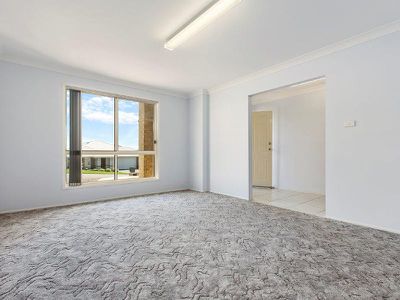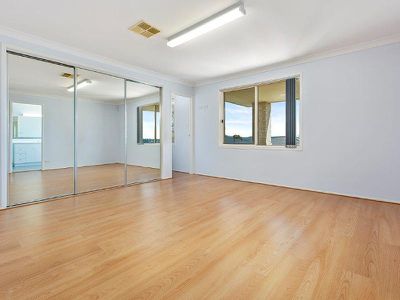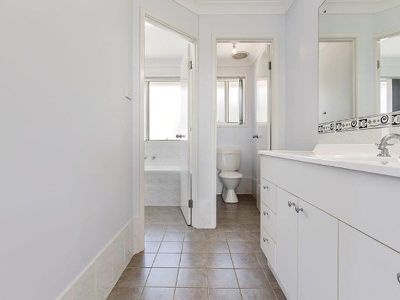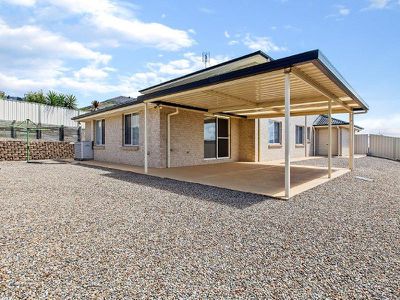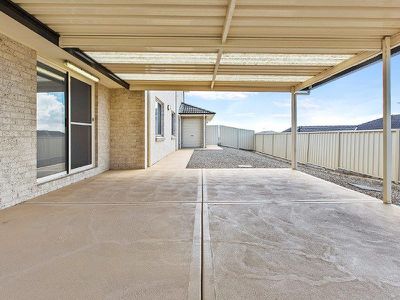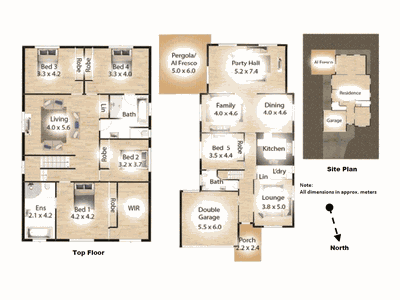This spacious brick and tile 2 storey family home ticks all the boxes. The ground level features a formal lounge room, guest bedroom with built-in wardrobe and access to the main bathroom with shower recess, vanity and W/C. The Polyurethane kitchen features natural gas 5 burner cooktop, granite bench tops, stainless steel dishwasher and oven, double sink and breakfast bar. The dining area is open to the kitchen and sitting room. There is a large family room at the back of the home that overlooks the back yard and opens onto the undercover entertaining alfresco area.
The upstairs level features 4 bedrooms, all with built-in wardrobes, the main bedroom has a spacious walk in robe plus a built-in wardrobe and an ensuite with corner shower, bathtub, vanity & W/C. There is a 3 way bathroom that also connects to one of the bedrooms. The 4th living area is perfect as a kids hang out.
The pristine North facing home sits on a block size of approx. 650sqm and has a frontage of 18m. There is a double garage with auto door and access to the back yard. With ducted air conditioning throughout the whole house there is no need to feel uncomfortable. The home is situated high & in a quiet location with views of the surrounding area. Located approximately 3.7km from Cardiff CBD and approximately 5.7km from the beautiful foreshore of Lake Macquarie and the convenience of Warners Bay cafes and shops.
*DISCLAIMER*
All information in our marketing material has been obtained from sources we believe are reliable, however, perspective purchasers are advised to carry out their own investigations. Floorplans and site plans including boundaries are approximate and are for illustration purposes only.
- Outdoor Entertainment Area
- Remote Garage

