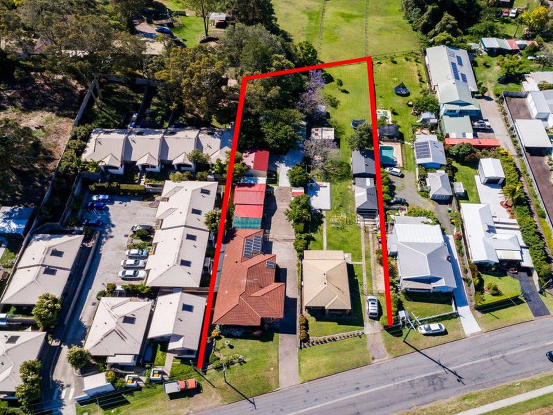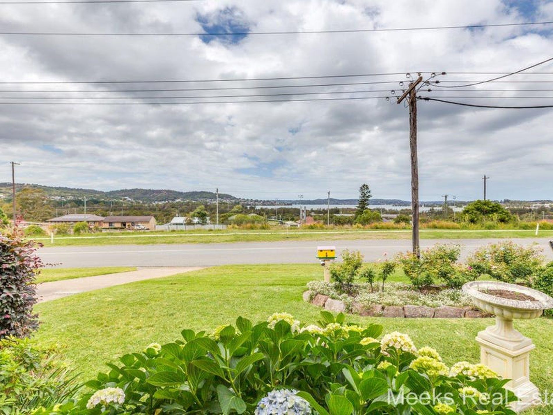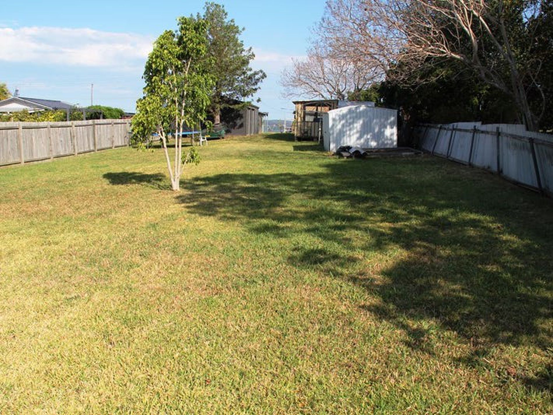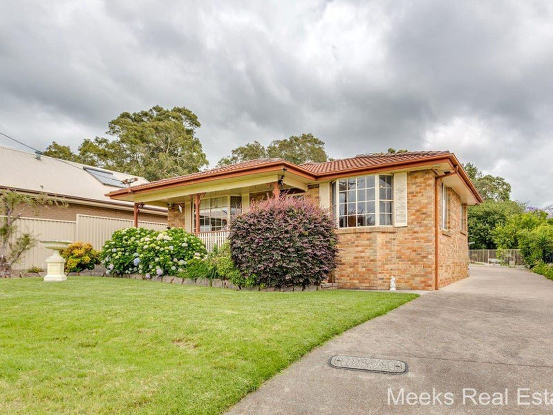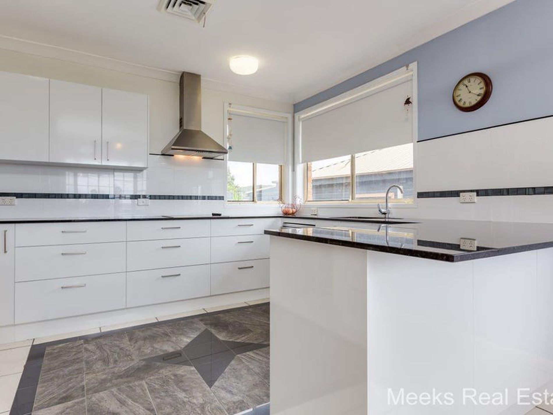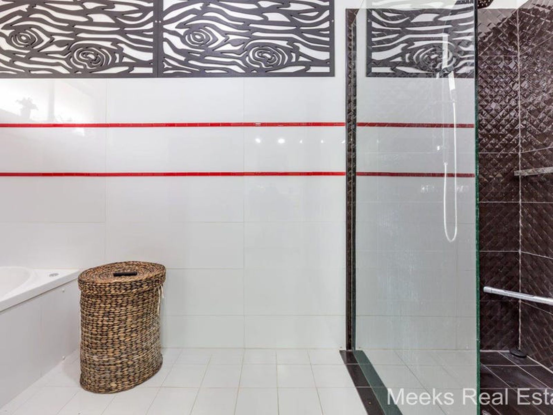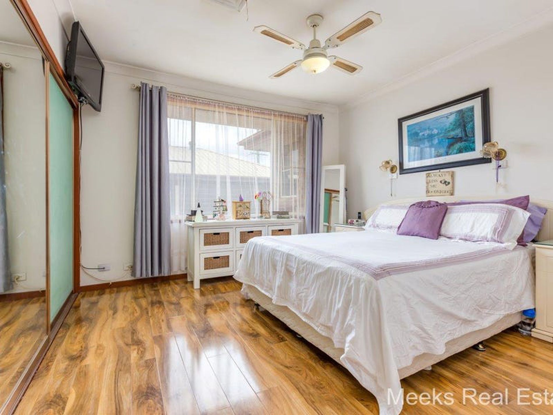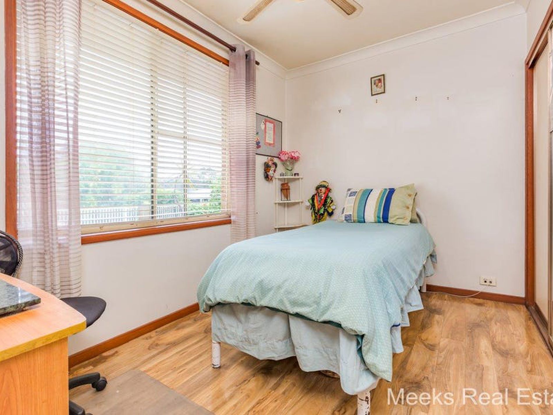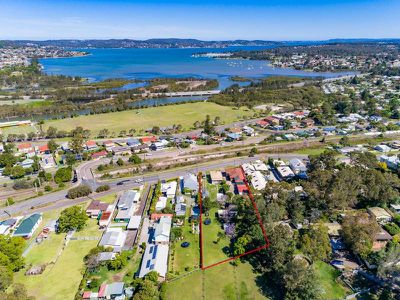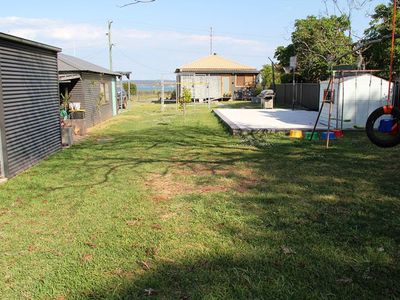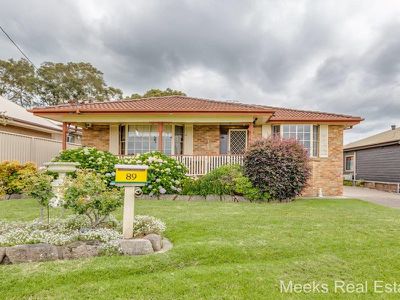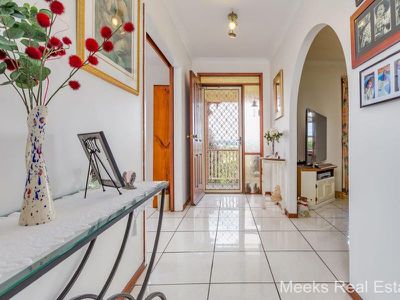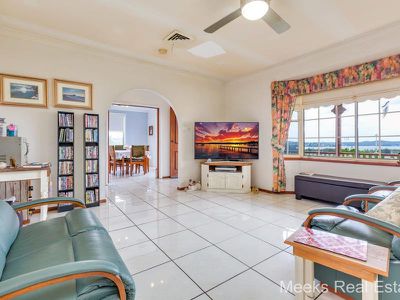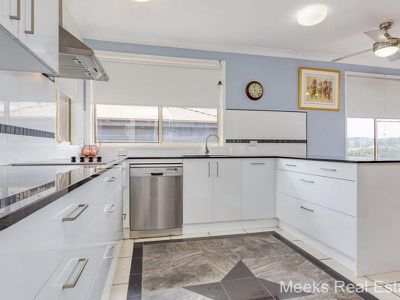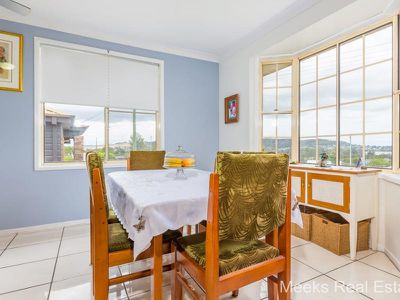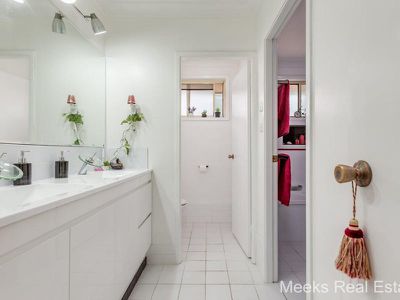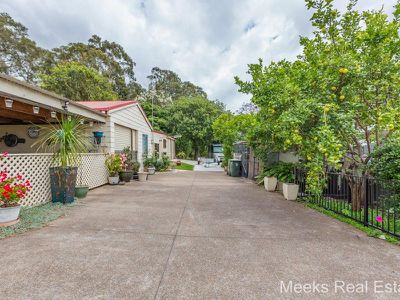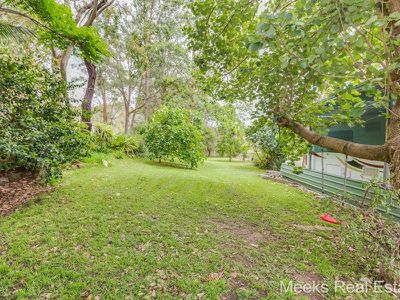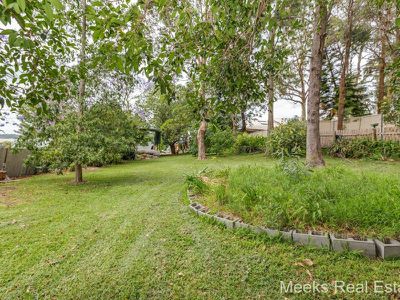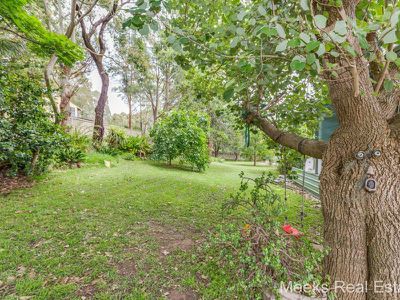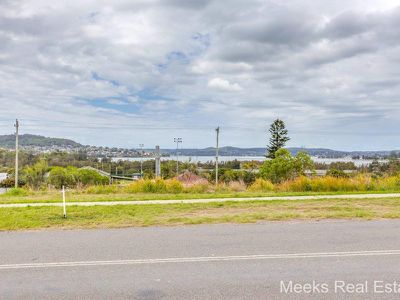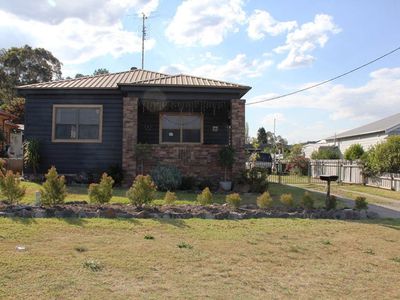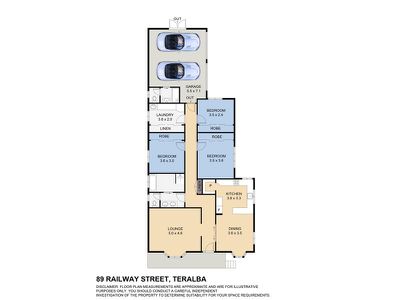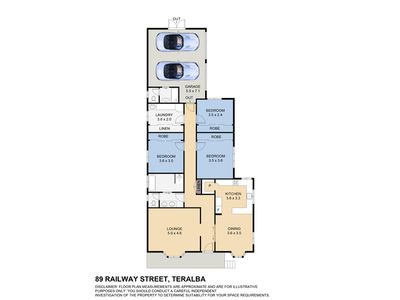This is a great opportunity to secure 2 adjoining blocks with a total combined area of approximately 3140m2 with an approximate 34 metre street frontage, zoned R3 medium density.
Located in an elevated position to capture the stunning lake views.
With reasonably level land, this property has the potential to be an ideal development site subject to Lake Macquarie Council approval.
Set close to the front of one block is a single level brick and tile home. Features include 3 bedrooms, 2 with built-in wardrobes, brand new kitchen consisting of granite bench tops and a bay window looking out to the lake. Renovated 3 way bathroom, ducted air-conditioning throughout and internal access from the double garage with second bathroom. There is plenty of garaging and a carport designed to fit a motorhome as well. A fresh coat of paint and this home would be perfect to keep as part of the development.
The second property consists of a 4 bedroom renovated home with garaging perfect to lease out until you are ready to make the most of this beautiful site.
To find out more about this great opportunity, please contact Paul Meeks on 4954 7447.
Features
•2 adjoining blocks with 2 homes on a total combined area of approximately 3140m2
•Approximate 34 metre street frontage, zoned R3 medium density with lake views
•Brick and tile 3 bedroom home with new kitchen and renovated bathroom
•Other features include ducted air-conditioning, internal access from double garage, plus second bathroom
•This property has the potential to be an ideal development site subject to council approval
*DISCLAIMER*
All information in our marketing material has been obtained from sources we believe are reliable, however, perspective purchasers are advised to carry out their own investigations. Floorplans and site plans including boundaries are approximate and are for illustration purposes only.


